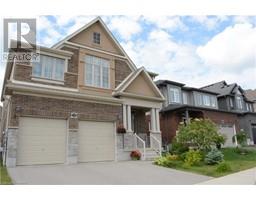413 FALCONRIDGE Drive 120 - Lexington/Lincoln Village, Kitchener, Ontario, CA
Address: 413 FALCONRIDGE Drive, Kitchener, Ontario
Summary Report Property
- MKT ID40635029
- Building TypeHouse
- Property TypeSingle Family
- StatusBuy
- Added13 weeks ago
- Bedrooms5
- Bathrooms4
- Area3163 sq. ft.
- DirectionNo Data
- Added On19 Aug 2024
Property Overview
Rare found 5 bedroom , 4 bathroom custom built all brick home in sought after Kiwanis park neighbourhood ideal for your growing family. Huge primary bedroom on main floor with cathedral ceiling & 5 piece ensuite Plus a walk in dressing room. Breathtaking double hight great room complimented with fireplace and open to dinette. Kitchen with granite countertop, lots of cupboard & island. Separate formal dinning room. Four bedrooms on second floor , new flooring in all bedrooms. Just a short walk to Kiwanis park, playgournd & Grand river and short drive to all amenities. un spoiled basement offers a great option for future rec/room is awaiting for your personal design. This house is gorgeous and a must see, don't lose your chance to see this very special home. Call for your private viewing today! Backyard lawn has been seeded, waiting for the seeds to grow:-) (id:51532)
Tags
| Property Summary |
|---|
| Building |
|---|
| Land |
|---|
| Level | Rooms | Dimensions |
|---|---|---|
| Second level | 4pc Bathroom | Measurements not available |
| 4pc Bathroom | Measurements not available | |
| Bedroom | 10'8'' x 9'10'' | |
| Bedroom | 14'0'' x 9'9'' | |
| Bedroom | 19'10'' x 12'4'' | |
| Bedroom | 10'9'' x 13'6'' | |
| Main level | Laundry room | 13'11'' x 5'9'' |
| 2pc Bathroom | Measurements not available | |
| 5pc Bathroom | Measurements not available | |
| Primary Bedroom | 16'1'' x 13'1'' | |
| Kitchen | 20'4'' x 13'9'' | |
| Dining room | 13'0'' x 9'6'' | |
| Great room | 16'0'' x 15'1'' |
| Features | |||||
|---|---|---|---|---|---|
| Southern exposure | Automatic Garage Door Opener | Attached Garage | |||
| Central Vacuum - Roughed In | Dishwasher | Dryer | |||
| Refrigerator | Stove | Water softener | |||
| Washer | Central air conditioning | ||||




















































