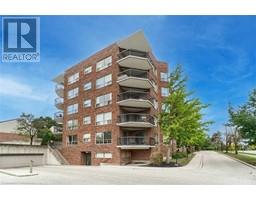42 CEDARHILL Crescent 331 - Alpine Village/Country Hills, Kitchener, Ontario, CA
Address: 42 CEDARHILL Crescent, Kitchener, Ontario
Summary Report Property
- MKT ID40693510
- Building TypeRow / Townhouse
- Property TypeSingle Family
- StatusBuy
- Added4 weeks ago
- Bedrooms3
- Bathrooms2
- Area1200 sq. ft.
- DirectionNo Data
- Added On06 Feb 2025
Property Overview
Charming 3-Bedroom End-Unit Townhouse with No Fees – Must See! This freehold townhouse offers fantastic value with 3 spacious bedrooms, a full bath, and a convenient powder room. Enjoy the cozy gas fireplace that efficiently heats most of the home. A walkout to a private deck, and a fully fenced yard provide a perfect outdoor retreat. The unspoiled basement is ready for your personal touch, offering endless possibilities to finish it your way! Located on a quiet street in the desirable Country Hills area, this home boasts a large lot (26.59 x 130) and provides ample parking with a carport and space for 3 vehicles. With no fees to pay, you’ll enjoy the freedom of homeownership without the extra costs. Plus, easy access to shopping, the expressway, and major routes like the 401 make it easier for commuters. The spacious master bedroom features 2 closets, adding plenty of storage. With a flexible closing date, this home is ready for you to move in and make it your own! Don’t miss out on this fantastic opportunity to decorate and make this freehold townhome your new place to call home! 2/2 (id:51532)
Tags
| Property Summary |
|---|
| Building |
|---|
| Land |
|---|
| Level | Rooms | Dimensions |
|---|---|---|
| Second level | 4pc Bathroom | Measurements not available |
| Bedroom | 9'10'' x 8'10'' | |
| Bedroom | 12'6'' x 9'10'' | |
| Primary Bedroom | 16'5'' x 11'10'' | |
| Basement | Recreation room | 19'4'' x 11'10'' |
| Main level | 2pc Bathroom | Measurements not available |
| Kitchen | 8'6'' x 7'10'' | |
| Dining room | 15'5'' x 8'7'' | |
| Living room | 19'4'' x 11'10'' |
| Features | |||||
|---|---|---|---|---|---|
| Southern exposure | Paved driveway | Carport | |||
| None | |||||













































