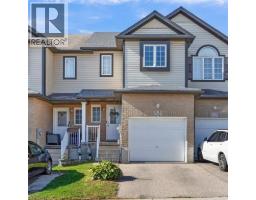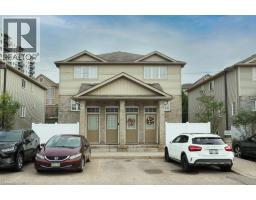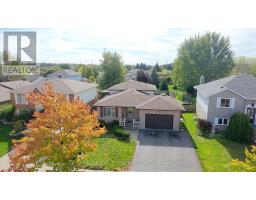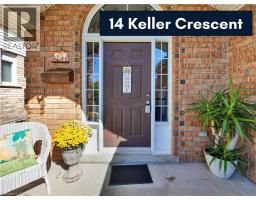42 VERONA Street 334 - Huron Park, Kitchener, Ontario, CA
Address: 42 VERONA Street, Kitchener, Ontario
Summary Report Property
- MKT ID40775353
- Building TypeHouse
- Property TypeSingle Family
- StatusBuy
- Added1 weeks ago
- Bedrooms3
- Bathrooms3
- Area2258 sq. ft.
- DirectionNo Data
- Added On03 Oct 2025
Property Overview
Welcome Home! This former Builder's model home is located in Kitchener’s Huron Park neighbourhood. Loaded with thoughtful and pragmatic upgrades, you will fall in love as soon as you walk in. This 3-bed, 3-bath property features a grand entry with soaring ceilings and 9’ ceilings throughout the main-floor. Additionally, take note of the exceptional Beckham Brothers engineered hardwood flooring along with the built-in fireplace on the main floor. The kitchen walks out to a deck and private backyard, perfect for entertaining, grilling and those with a green thumb. Upstairs, the primary bedroom offers a walk-in closet, three piece ensuite and tons of natural lighting. The second floor is complete with two additional large bedrooms and a four piece bathroom. The finished basement has a large rec room perfect for movie nights or games, along with an additional space ideal for an office or gym. This home is conveniently located near schools, parks, and all your shopping amenities while still only minutes to major highways. This home has it all, book a showing today! (id:51532)
Tags
| Property Summary |
|---|
| Building |
|---|
| Land |
|---|
| Level | Rooms | Dimensions |
|---|---|---|
| Second level | Primary Bedroom | 16'9'' x 10'7'' |
| Bedroom | 11'11'' x 10'4'' | |
| Bedroom | 12'0'' x 10'8'' | |
| 4pc Bathroom | Measurements not available | |
| 3pc Bathroom | Measurements not available | |
| Basement | Utility room | 11'4'' x 8'8'' |
| Storage | 9'0'' x 3'8'' | |
| Recreation room | 28'10'' x 10'11'' | |
| Den | 12'0'' x 8'9'' | |
| Main level | Living room | 16'4'' x 12'6'' |
| Kitchen | 13'8'' x 10'4'' | |
| Dining room | 10'11'' x 7'11'' | |
| 2pc Bathroom | Measurements not available |
| Features | |||||
|---|---|---|---|---|---|
| Conservation/green belt | Paved driveway | Sump Pump | |||
| Automatic Garage Door Opener | Attached Garage | Dishwasher | |||
| Dryer | Refrigerator | Washer | |||
| Garage door opener | Central air conditioning | ||||
































































