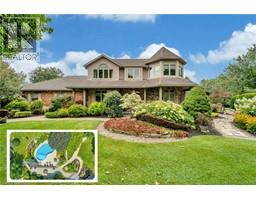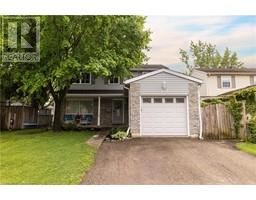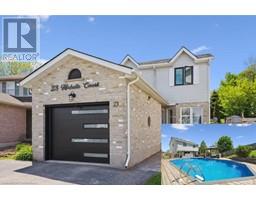437 ZELLER Drive 232 - Idlewood/Lackner Woods, Kitchener, Ontario, CA
Address: 437 ZELLER Drive, Kitchener, Ontario
Summary Report Property
- MKT ID40744548
- Building TypeHouse
- Property TypeSingle Family
- StatusBuy
- Added8 hours ago
- Bedrooms5
- Bathrooms4
- Area3092 sq. ft.
- DirectionNo Data
- Added On25 Jun 2025
Property Overview
Welcome to 437 Zeller Drive, a rare gem nestled in the perfect family-friendly neighbourhood of Lackner Woods, Kitchener. This stunning home sits on a premium RAVINE LOT & offers a fully finished WALKOUT BASEMENT. Boasting parking for up to 4 vehicles (2-car garage + 2 driveway) & Exterior pot-lights surrounding the entire house. Step inside to a welcoming foyer overlooking a spacious MAIN FLOOR BEDROOM which can also be used as home office. The home features premium mirage hardwood floors throughout, 9-ft ceilings on the main floor & a bright, open-concept living area flooded with natural light. The upgraded kitchen, where you’ll find quartz countertops (renovated in 2022), SS Appliances (2024 fridge & dishwasher), stylish backsplash & ample cabinet space. The adjacent dining area overlooks the backyard(green space with matured trees) creating the perfect setting for hosting family dinners or entertaining guests. The main floor also includes a laundry room with custom cabinets & storage. The hardwood staircase leads to the upper level featuring 3 spacious bedrooms, 2 Full bathrooms & a versatile space that’s ideal for a home office or study area. Each bedroom includes custom closet organizers, Maximizing storage. The primary suite offers its own walk-in closet & luxurious ensuite with a 6’ soak in tub & walk in shower. Downstairs is fully finished walkout basement which is a showstopper in itself featuring Rec Room with an electric fireplace, large windows, kitchenette setup, 5th bedroom & modern 3pc bathroom with a glass shower. Additional updates include a new furnace (2024), AC (2023) & modernized features throughout. Step outside to enjoy your fully fenced backyard with NO REAR NEIGHBOUR, complete with a raised deck & patio, perfect for relaxation while enjoying the serene views. Located mins from the Grand River, Trails, top-rated schools & all essential amenities, this is not just a home, it's a lifestyle. Don’t miss the opportunity, Book your showing today! (id:51532)
Tags
| Property Summary |
|---|
| Building |
|---|
| Land |
|---|
| Level | Rooms | Dimensions |
|---|---|---|
| Second level | 4pc Bathroom | 10'1'' x 12'10'' |
| Full bathroom | 15'4'' x 6'10'' | |
| Bedroom | 11'8'' x 13'1'' | |
| Bedroom | 11'10'' x 13'0'' | |
| Primary Bedroom | 16'1'' x 12'8'' | |
| Basement | Eat in kitchen | 6'2'' x 11'11'' |
| Recreation room | 24'0'' x 12'9'' | |
| 3pc Bathroom | 11'6'' x 5'5'' | |
| Bedroom | 10'8'' x 12'7'' | |
| Main level | Laundry room | 9'4'' x 7'2'' |
| Bedroom | 10'11'' x 13'1'' | |
| Living room | 18'1'' x 12'1'' | |
| Kitchen | 13'1'' x 12'1'' | |
| Dining room | 10'4'' x 11'1'' | |
| 2pc Bathroom | 7'9'' x 3'5'' |
| Features | |||||
|---|---|---|---|---|---|
| Ravine | Conservation/green belt | Paved driveway | |||
| Sump Pump | Automatic Garage Door Opener | In-Law Suite | |||
| Attached Garage | Central Vacuum - Roughed In | Dishwasher | |||
| Dryer | Refrigerator | Water softener | |||
| Washer | Gas stove(s) | Hood Fan | |||
| Garage door opener | Central air conditioning | ||||







































































