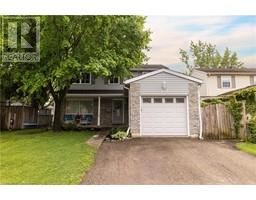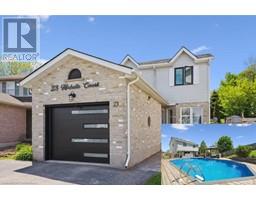45 CEDAR HILL Crescent Unit# 14A 333 - Laurentian Hills/Country Hills W, Kitchener, Ontario, CA
Address: 45 CEDAR HILL Crescent Unit# 14A, Kitchener, Ontario
Summary Report Property
- MKT ID40743124
- Building TypeApartment
- Property TypeSingle Family
- StatusBuy
- Added1 weeks ago
- Bedrooms3
- Bathrooms1
- Area996 sq. ft.
- DirectionNo Data
- Added On19 Jun 2025
Property Overview
This bright and spacious, open-concept 2 bedroom plus den apartment offers the perfect blend of style, comfort, and functionality. With a thoughtfully designed layout, this almost 1,000 SF unit is ideal for professionals, small families, and anyone looking to enjoy low-maintenance living in a beautiful and conveniently-located Kitchener neighbourhood. Enter inside and be greeted by a large living area and an open kitchen featuring a breakfast bar, upgraded countertops and stainless steel appliances. Past the kitchen is the den which is the ultimate flex space that could be used as a dining area, home office, reading nook, or play room. The primary bedroom features a large walk-in closet and ensuite access to the main bathroom. The unit also include in-suite laundry with upgraded washer and dryer and a terrace which is the perfect place in the summer to BBQ, have a cup of coffee or unwind after a long day. Located close to shopping, parks, transit, and Kitchener's growing tech and innovation hub, this home offers the best of urban living with a welcoming community feel. The unit comes with 1 surface-level parking spot and is a fantastic opportunity to get into the market or to add to your growing portfolio. (id:51532)
Tags
| Property Summary |
|---|
| Building |
|---|
| Land |
|---|
| Level | Rooms | Dimensions |
|---|---|---|
| Main level | Den | 11'10'' x 7'11'' |
| 4pc Bathroom | Measurements not available | |
| Bedroom | 12'10'' x 8'11'' | |
| Primary Bedroom | 10'7'' x 16'6'' | |
| Laundry room | 7'10'' x 7'6'' | |
| Kitchen | 7'8'' x 8'4'' | |
| Dining room | 11'10'' x 5'4'' | |
| Living room | 19'11'' x 9'5'' |
| Features | |||||
|---|---|---|---|---|---|
| Balcony | Dishwasher | Dryer | |||
| Microwave | Refrigerator | Stove | |||
| Water softener | Washer | Window Coverings | |||
| Central air conditioning | |||||










































