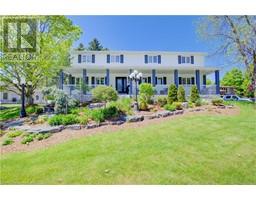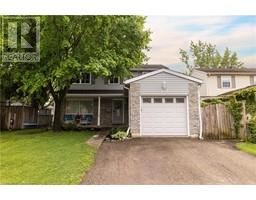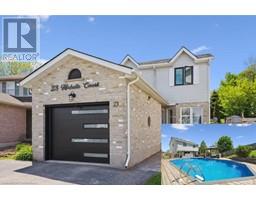45 SUMMIT Avenue 325 - Forest Hill, Kitchener, Ontario, CA
Address: 45 SUMMIT Avenue, Kitchener, Ontario
Summary Report Property
- MKT ID40742343
- Building TypeHouse
- Property TypeSingle Family
- StatusBuy
- Added7 days ago
- Bedrooms3
- Bathrooms2
- Area1698 sq. ft.
- DirectionNo Data
- Added On19 Jun 2025
Property Overview
Forest Hill Living at Its Finest! Situated on an oversized lot with a stunning park-like setting, this beautifully maintained 3-bedroom home offers the perfect blend of tranquility and convenience. A true gardener’s paradise, the property boasts mature trees and lush landscaping—your own private retreat in the city. Inside, enjoy a carpet-free layout featuring an updated white kitchen and a renovated main bath on the second floor. The spacious layout includes a bright den, ideal for a home office or reading nook. Walk out from the dining room to the private deck - the perfect spot to sip a morning coffee overlooking the serene backyard—pure bliss! The finished basement offers a cozy family room with an electric fireplace and a walkout to the backyard patio, plus a 3-piece bath. Located close to schools, shopping, parks, library, a city pool and with quick access to the highway—this home is ideal for families and commuters. Come find out why Forest Hill is such a sought-after neighbourhood! (id:51532)
Tags
| Property Summary |
|---|
| Building |
|---|
| Land |
|---|
| Level | Rooms | Dimensions |
|---|---|---|
| Second level | 5pc Bathroom | 9'10'' x 7'7'' |
| Bedroom | 10'0'' x 8'6'' | |
| Bedroom | 12'8'' x 11'11'' | |
| Primary Bedroom | 12'8'' x 13'3'' | |
| Basement | Utility room | 11'11'' x 9'1'' |
| 3pc Bathroom | Measurements not available | |
| Family room | 19'11'' x 12'6'' | |
| Lower level | Den | 10'10'' x 9'5'' |
| Main level | Living room | 20'4'' x 12'5'' |
| Dining room | 9'5'' x 9'6'' | |
| Kitchen | 10'4'' x 9'5'' |
| Features | |||||
|---|---|---|---|---|---|
| Paved driveway | Automatic Garage Door Opener | Attached Garage | |||
| Dishwasher | Dryer | Refrigerator | |||
| Washer | Garage door opener | Central air conditioning | |||





































































