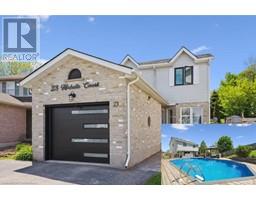46 GRAND HILL Drive 329 - Hidden Valley/Pioneer Tower, Kitchener, Ontario, CA
Address: 46 GRAND HILL Drive, Kitchener, Ontario
Summary Report Property
- MKT ID40701259
- Building TypeHouse
- Property TypeSingle Family
- StatusBuy
- Added6 weeks ago
- Bedrooms5
- Bathrooms4
- Area4879 sq. ft.
- DirectionNo Data
- Added On21 May 2025
Property Overview
KITCHENER'S BEST KEPT SECRET, Grand Hill Village. Nestled in this picturesque enclave of homes, discover this hidden gem! 5 beds, 4 baths – 18 ACRES OF COMMUNITY-OWNED NATURE & FORESTED TRAILS, Embark on a fabulous journey featuring tennis/pickleball courts, a spring-fed swimming pond w/private beach and year round walking trails. Re-built in 2012 on a GORGEOUS 0.51 ACRE LOT this residence exudes sophistication & charm. Featuring three levels of impeccably designed living space, boasting grand two-storey windows, vaulted ceilings, gleaming hardwood floors, main floor master with 5pc ensuite, multiple sunrooms and triple tiered decks including the fully covered Swedish style hot-tub from which to enjoy the surrounding landscape & mother nature such as numerous deer, wild turkey and many other bird & wild life that regularly parade themselves amongst this vast oasis. The sleek and modern kitchen is worth highlighting w/granite counters, high end appliances such as Sub-Zero, Wolf & Bosch brands as are the dining and living rooms with two sided-fireplace with floor to ceiling stone mantle and the fully finished walk-out in-law suite w/gas fireplace, exercise area, 2 bedrooms & 3pc bath as well as cold cellar & plenty of storage. Majestic views can be enjoyed year round from this one of a kind property that really is like being country in the city while having all the enjoyment of being only minutes from the 401 & Hwy 8, as well as award winning restaurants, shops and world class golf courses (Deer Ridge Golf Club, River Edge Golf Club), this residence promises an unparalleled lifestyle. Don't miss the chance to claim this rare property – anticipate the extraordinary, embrace the unexpected at Grand Hill Village. Your gateway to an idyllic lifestyle awaits. Definitely an opportunity not to pass up on this rare property. (id:51532)
Tags
| Property Summary |
|---|
| Building |
|---|
| Land |
|---|
| Level | Rooms | Dimensions |
|---|---|---|
| Second level | Office | 15'0'' x 4'9'' |
| Bedroom | 12'8'' x 13'8'' | |
| 5pc Bathroom | 8'3'' x 8'5'' | |
| Bedroom | 17'7'' x 13'5'' | |
| Basement | Utility room | 14'2'' x 19'11'' |
| Bonus Room | 5'6'' x 20'6'' | |
| 3pc Bathroom | 8'10'' x 7'2'' | |
| Bedroom | 13'6'' x 13'0'' | |
| Bedroom | 11'9'' x 15'7'' | |
| Kitchen | 10'0'' x 9'7'' | |
| Recreation room | 14'9'' x 21'6'' | |
| Main level | Den | 9'11'' x 16'0'' |
| Laundry room | 14'2'' x 6'0'' | |
| Bonus Room | 8'6'' x 18'11'' | |
| 2pc Bathroom | 4'11'' x 5'3'' | |
| 5pc Bathroom | 8'10'' x 9'4'' | |
| Primary Bedroom | 24'10'' x 13'4'' | |
| Office | 10'4'' x 11'9'' | |
| Kitchen | 19'4'' x 17'4'' | |
| Dining room | 12'0'' x 19'10'' | |
| Living room | 21'2'' x 21'9'' |
| Features | |||||
|---|---|---|---|---|---|
| Backs on greenbelt | Conservation/green belt | Automatic Garage Door Opener | |||
| In-Law Suite | Attached Garage | Dishwasher | |||
| Dryer | Microwave | Refrigerator | |||
| Stove | Water softener | Washer | |||
| Microwave Built-in | Garage door opener | Hot Tub | |||
| Central air conditioning | |||||




































































