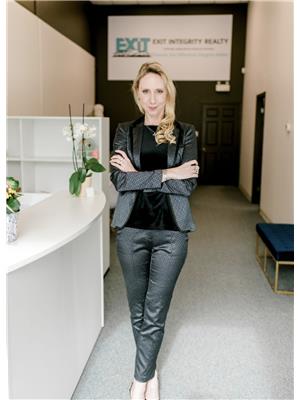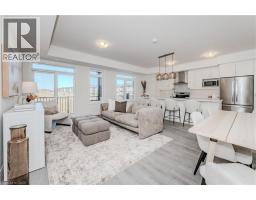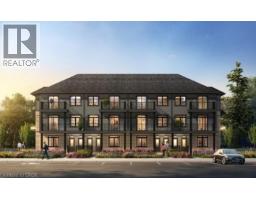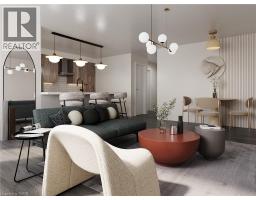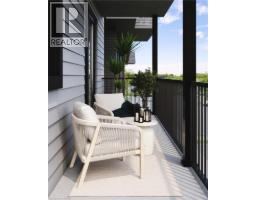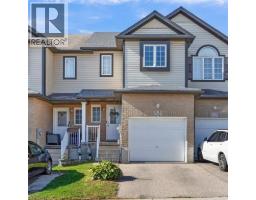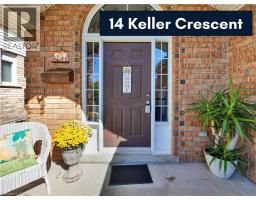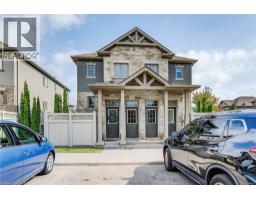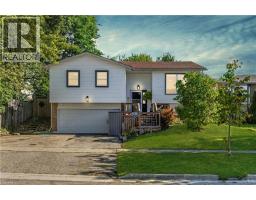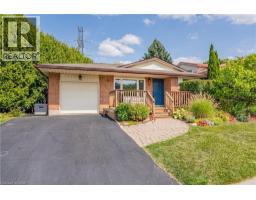49 LOMOND Lane 334 - Huron Park, Kitchener, Ontario, CA
Address: 49 LOMOND Lane, Kitchener, Ontario
Summary Report Property
- MKT ID40774567
- Building TypeRow / Townhouse
- Property TypeSingle Family
- StatusBuy
- Added6 days ago
- Bedrooms2
- Bathrooms2
- Area975 sq. ft.
- DirectionNo Data
- Added On30 Sep 2025
Property Overview
Discover 49 Lomond Lane, a thoughtfully designed bungalow-style townhome offering 975 sq. ft. of stylish, low-maintenance living. With no stairs to worry about and private front and back entries, this home is the perfect fit for first-time buyers, busy professionals, or downsizers who want convenience without compromise. Inside, you’ll be welcomed by a bright, open-concept layout with 9’ ceilings and oversized windows that create a light and airy feel. The modern kitchen is equipped with quartz countertops, a breakfast bar, tile backsplash, and a complete stainless steel appliance package—making meal prep and entertaining a breeze. The living and dining areas flow seamlessly together, offering an inviting space to relax or host. The primary suite is a private retreat with generous closet space and a sleek glass shower ensuite. The second bedroom provides flexibility for overnight guests, a home office, or a hobby room. Step outside to your own private balcony, perfect for enjoying quiet mornings or evening downtime. Located in the highly sought-after Wallaceton community, you’ll enjoy a walkable lifestyle with nearby trails, parks, schools, shops, and easy access to major highways. 49 Lomond Lane is move-in ready—offering the modern lifestyle you’ve been waiting for. (id:51532)
Tags
| Property Summary |
|---|
| Building |
|---|
| Land |
|---|
| Level | Rooms | Dimensions |
|---|---|---|
| Main level | Bedroom | 11'1'' x 9'6'' |
| 3pc Bathroom | Measurements not available | |
| Primary Bedroom | 11'0'' x 10'9'' | |
| 4pc Bathroom | Measurements not available | |
| Kitchen | 8'1'' x 11'2'' |
| Features | |||||
|---|---|---|---|---|---|
| Balcony | Dishwasher | Dryer | |||
| Refrigerator | Stove | Water softener | |||
| Washer | Central air conditioning | ||||
















