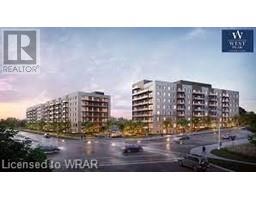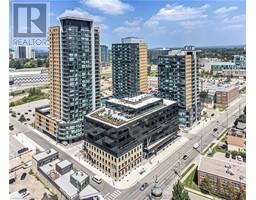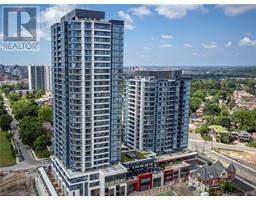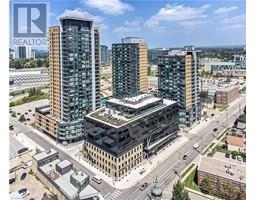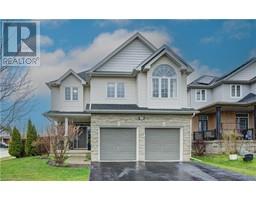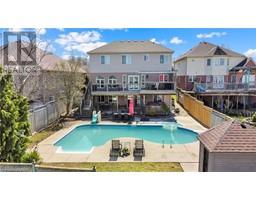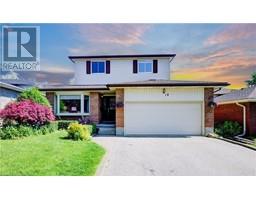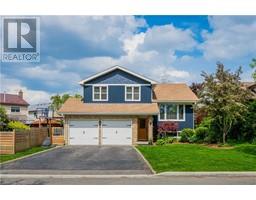5 WELLINGTON Street S Unit# 411 313 - Downtown Kitchener/W. Ward, Kitchener, Ontario, CA
Address: 5 WELLINGTON Street S Unit# 411, Kitchener, Ontario
Summary Report Property
- MKT ID40584522
- Building TypeApartment
- Property TypeSingle Family
- StatusBuy
- Added1 weeks ago
- Bedrooms2
- Bathrooms1
- Area570 sq. ft.
- DirectionNo Data
- Added On18 Jun 2024
Property Overview
Welcome to luxury living at Station Park in Kitchener's vibrant Innovation District! This stunning condo offers the epitome of modern urban living, featuring 1 Bedroom and a versatile Den, perfect for those seeking space for work or relaxation. Step inside to discover various upgrades throughout, including pot lights, dimmer lights, upgraded lighting fixtures, premium bathroom upgrades, and a stylish backsplash. Window coverings add privacy and ambiance, while the European-style kitchen beckons with its sleek design. But that's not all – this condo comes fully equipped with an underground parking license, exclusive use locker, and a short-term occupancy license for your convenience. Station Park isn't just about the condo itself – it's about the lifestyle it offers. Situated along the LRT line and adjacent to the burgeoning Google campus, Station Park places you at the heart of innovation and connectivity. Spread across six acres, this community blends opulent interiors with unparalleled amenities. Including an aquatics room, professionally designed amenity kitchen, private dining room, fitness center, Peloton studio, indoor/outdoor party room area, and even Brunswick bowling lanes! Experience the pinnacle of contemporary urban living at Station Park, where luxury knows no bounds. For more information or to schedule a viewing, kindly reach out at your earliest convenience. Don't miss your chance to elevate your lifestyle in Downtown's most coveted address! (id:51532)
Tags
| Property Summary |
|---|
| Building |
|---|
| Land |
|---|
| Level | Rooms | Dimensions |
|---|---|---|
| Main level | Den | 7'0'' x 5'2'' |
| Kitchen | 9'2'' x 10'0'' | |
| Laundry room | Measurements not available | |
| Bedroom | 9'10'' x 10'0'' | |
| Living room | 10'0'' x 10'2'' | |
| 4pc Bathroom | Measurements not available |
| Features | |||||
|---|---|---|---|---|---|
| Visual exposure | Balcony | Underground | |||
| Covered | Visitor Parking | Dishwasher | |||
| Dryer | Freezer | Refrigerator | |||
| Stove | Washer | Microwave Built-in | |||
| Window Coverings | Central air conditioning | Exercise Centre | |||
| Party Room | |||||





































