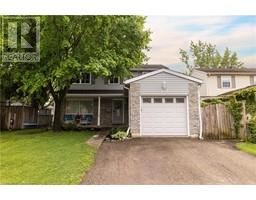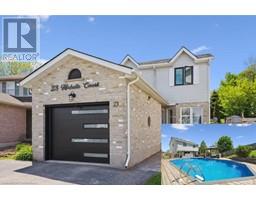50 BRYAN Court Unit# 101 232 - Idlewood/Lackner Woods, Kitchener, Ontario, CA
Address: 50 BRYAN Court Unit# 101, Kitchener, Ontario
Summary Report Property
- MKT ID40741843
- Building TypeApartment
- Property TypeSingle Family
- StatusBuy
- Added1 weeks ago
- Bedrooms2
- Bathrooms1
- Area766 sq. ft.
- DirectionNo Data
- Added On19 Jun 2025
Property Overview
Welcome to The Oaks 50 Bryan Crt. A premium unit backing onto green space! This open-concept 2 bed, 1 bath condo is situated in a quiet pocket on the edge of East Kitchener. This home features a large kitchen with granite counter tops, breakfast bar, stone back splash and stainless-steel appliances. All of this overlooks your living area with a walk out to an over-sized patio backing onto protected green space. Other features include a Primary bedroom that easily fits a king-sized bed, second bedroom or use as an office, 4 pc bath, and lots of closets for storage. This unit comes with 1 owned locker and 1 owned parking space. 2nd parking spot available for rent. Area features include Chicopee Ski Hill, hiking trails out your back door that lead down to the Grand River, minutes from shopping, easy access to highway, and more. Book a private viewing today as units like this don't come up often! (id:51532)
Tags
| Property Summary |
|---|
| Building |
|---|
| Land |
|---|
| Level | Rooms | Dimensions |
|---|---|---|
| Main level | Bedroom | 11'0'' x 8'9'' |
| Primary Bedroom | 15'0'' x 10'11'' | |
| 4pc Bathroom | 8'9'' x 5'11'' | |
| Living room | 14'1'' x 11'8'' | |
| Kitchen | 10'7'' x 8'0'' |
| Features | |||||
|---|---|---|---|---|---|
| Cul-de-sac | Backs on greenbelt | Conservation/green belt | |||
| Balcony | Paved driveway | Visitor Parking | |||
| Dishwasher | Dryer | Refrigerator | |||
| Stove | Water softener | Washer | |||
| Window Coverings | Central air conditioning | Exercise Centre | |||
| Party Room | |||||









































