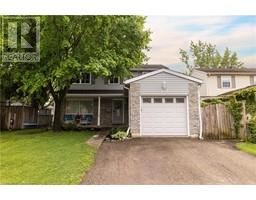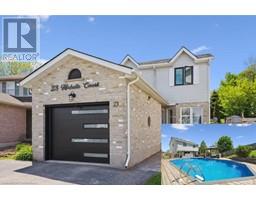50 HIGHLAND Crescent 323 - Victoria Hills, Kitchener, Ontario, CA
Address: 50 HIGHLAND Crescent, Kitchener, Ontario
3 Beds2 Baths1168 sqftStatus: Buy Views : 535
Price
$590,000
Summary Report Property
- MKT ID40743942
- Building TypeHouse
- Property TypeSingle Family
- StatusBuy
- Added1 days ago
- Bedrooms3
- Bathrooms2
- Area1168 sq. ft.
- DirectionNo Data
- Added On30 Jun 2025
Property Overview
Welcome to 50 Highland Crescent – a perfect starter home for first-time buyers! This freehold semi-detached (no condo fees!) offers a spacious layout and a large backyard ideal for kids, pets, and summer gatherings. Enjoy year-round comfort with a high-efficiency ductless heating & cooling system, and peace of mind with a brand-new roof (2024). Bright, inviting, and move-in ready, this home is just steps to grocery stores, parks, restaurants, and shopping—everything you need is within walking distance. Located in a friendly, established neighbourhood—this is value and convenience you don’t want to miss! (id:51532)
Tags
| Property Summary |
|---|
Property Type
Single Family
Building Type
House
Storeys
2
Square Footage
1168 sqft
Subdivision Name
323 - Victoria Hills
Title
Freehold
Land Size
under 1/2 acre
Built in
1986
Parking Type
Attached Garage
| Building |
|---|
Bedrooms
Above Grade
3
Bathrooms
Total
3
Interior Features
Appliances Included
Dishwasher, Dryer, Microwave, Refrigerator, Water softener, Washer
Basement Type
Full (Finished)
Building Features
Features
Ravine, Paved driveway, Skylight, Sump Pump
Foundation Type
Poured Concrete
Style
Semi-detached
Architecture Style
2 Level
Square Footage
1168 sqft
Rental Equipment
None
Structures
Workshop
Heating & Cooling
Cooling
Ductless
Heating Type
Baseboard heaters, Heat Pump
Utilities
Utility Sewer
Municipal sewage system
Water
Municipal water
Exterior Features
Exterior Finish
Brick, Other
Parking
Parking Type
Attached Garage
Total Parking Spaces
3
| Land |
|---|
Lot Features
Fencing
Partially fenced
Other Property Information
Zoning Description
R2B
| Level | Rooms | Dimensions |
|---|---|---|
| Second level | 4pc Bathroom | Measurements not available |
| Bedroom | 10'3'' x 9'2'' | |
| Bedroom | 11'0'' x 9'5'' | |
| Primary Bedroom | 15'3'' x 9'5'' | |
| Basement | 3pc Bathroom | Measurements not available |
| Recreation room | 18'0'' x 11'1'' | |
| Laundry room | Measurements not available | |
| Main level | Living room/Dining room | 18'8'' x 11'8'' |
| Kitchen | 11'9'' x 8'6'' |
| Features | |||||
|---|---|---|---|---|---|
| Ravine | Paved driveway | Skylight | |||
| Sump Pump | Attached Garage | Dishwasher | |||
| Dryer | Microwave | Refrigerator | |||
| Water softener | Washer | Ductless | |||




























































