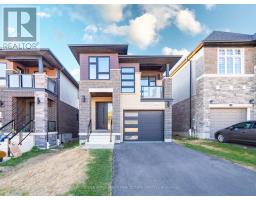52 HENRY Street 313 , Kitchener, Ontario, CA
Address: 52 HENRY Street, Kitchener, Ontario
Summary Report Property
- MKT ID40669548
- Building TypeHouse
- Property TypeSingle Family
- StatusBuy
- Added5 weeks ago
- Bedrooms4
- Bathrooms3
- Area2085 sq. ft.
- DirectionNo Data
- Added On13 Dec 2024
Property Overview
This property is the perfect mortgage helper! You can live in one of the units of this LEGAL DUPLEX while the rent from the 2nd unit will pay over half your mortgage. WOW! Both units have been recently renovated and are very clean. Main floor unit is 2 bedrooms & 1.5 baths plus the whole basement as well as the use of 2 parking spots & the back yard. Upstairs unit has 2 bedrooms & 1 bathroom & the the use of 1 parking spot (this tenant is leaving December 31, 2024). Each unit has separate laundry facilities. The back yard is fenced and has a patio that is perfect for outdoor entertaining or relaxing. Located downtown Kitchener just a few minutes walk from Victoria Park and close to bus routes, ION Light Rail, the Tannery Building, Google, restaurants, coffee shops and more! Financials available upon request. Book your viewing today! (id:51532)
Tags
| Property Summary |
|---|
| Building |
|---|
| Land |
|---|
| Level | Rooms | Dimensions |
|---|---|---|
| Second level | 3pc Bathroom | Measurements not available |
| Living room | 14'4'' x 8'11'' | |
| Bedroom | 10'5'' x 8'2'' | |
| Bedroom | 12'0'' x 9'6'' | |
| Dinette | 7'7'' x 7'6'' | |
| Kitchen | 12'8'' x 9'10'' | |
| Basement | Laundry room | Measurements not available |
| Recreation room | 16'2'' x 10'9'' | |
| 2pc Bathroom | Measurements not available | |
| Bedroom | 11'8'' x 10'2'' | |
| Main level | Foyer | 12'2'' x 5'7'' |
| 3pc Bathroom | Measurements not available | |
| Primary Bedroom | 13'3'' x 12'0'' | |
| Dining room | 12'7'' x 9'9'' | |
| Kitchen | 11'7'' x 8'10'' | |
| Living room | 14'4'' x 12'7'' |
| Features | |||||
|---|---|---|---|---|---|
| Paved driveway | Dishwasher | Dryer | |||
| Refrigerator | Stove | Washer | |||
| Gas stove(s) | Central air conditioning | ||||



























































