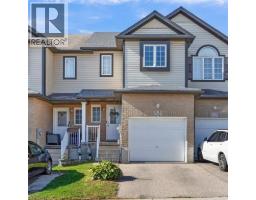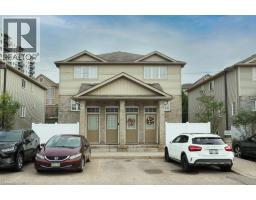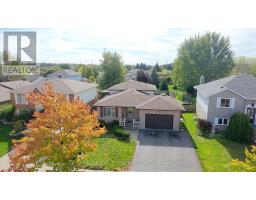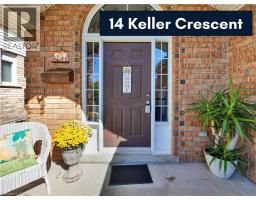55 CHERRY HILL Drive 333 - Laurentian Hills/Country Hills W, Kitchener, Ontario, CA
Address: 55 CHERRY HILL Drive, Kitchener, Ontario
Summary Report Property
- MKT ID40768800
- Building TypeHouse
- Property TypeSingle Family
- StatusBuy
- Added1 weeks ago
- Bedrooms3
- Bathrooms1
- Area1915 sq. ft.
- DirectionNo Data
- Added On03 Oct 2025
Property Overview
In the established community of Country Hills in Kitchener, this charming three-bedroom bungalow offers comfort, character, and plenty of space for family living. Nestled among mature trees and quiet streets, the neighbourhood is known for its strong sense of community and close proximity to schools, parks, shopping, and major routes. Inside, a bright and spacious living room welcomes you with natural light and ample space for gatherings or quiet evenings at home. The eat-in kitchen, complete with a dining area set beside large windows, is ideal for family meals and everyday routines. Down the hall, three comfortable bedrooms and a full bathroom provide a functional main floor layout. The lower level extends the living space with a generous recreation room, perfect for movie nights, games, or a home gym. A large workshop will appeal to hobbyists and DIY enthusiasts, while extensive storage ensures everything has its place. A convenient side entrance and partial bathroom add to the versatility of the basement. Outdoors, the backyard offers privacy and space, framed by mature trees that create a peaceful retreat for gardening, entertaining, or simply enjoying nature. With its classic bungalow design, expansive lower level, and sought-after location, this property represents a rare opportunity to establish yourself in one of Kitchener’s most enduring neighbourhoods. Book your private showing today and experience the potential of life in Country Hills. (id:51532)
Tags
| Property Summary |
|---|
| Building |
|---|
| Land |
|---|
| Level | Rooms | Dimensions |
|---|---|---|
| Basement | Cold room | 12'5'' x 9'5'' |
| Utility room | 12'11'' x 10'4'' | |
| Laundry room | 11'4'' x 10'4'' | |
| Storage | 9'10'' x 6'0'' | |
| Workshop | 11'3'' x 18'7'' | |
| Recreation room | 23'1'' x 15'6'' | |
| Main level | 4pc Bathroom | 5'0'' x 8'5'' |
| Bedroom | 10'6'' x 12'4'' | |
| Primary Bedroom | 9'3'' x 12'5'' | |
| Bedroom | 9'2'' x 9'5'' | |
| Dining room | 8'3'' x 8'4'' | |
| Kitchen | 10'7'' x 11'1'' | |
| Living room | 10'6'' x 15'7'' |
| Features | |||||
|---|---|---|---|---|---|
| Carport | Dishwasher | Dryer | |||
| Refrigerator | Stove | Washer | |||
| Hood Fan | Window Coverings | Central air conditioning | |||



















































