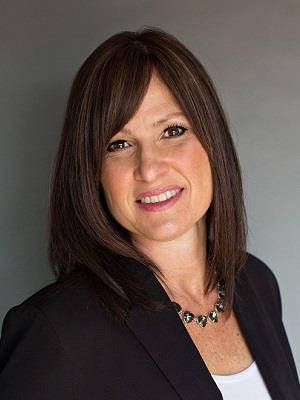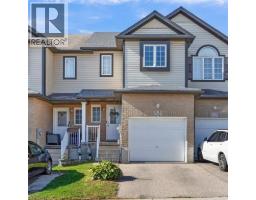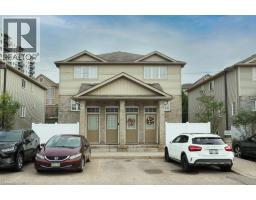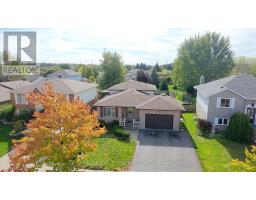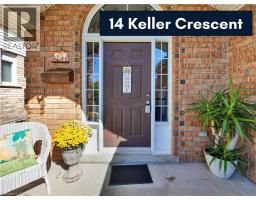55 GREEN VALLEY Drive Unit# 307 335 - Pioneer Park/Doon/Wyldwoods, Kitchener, Ontario, CA
Address: 55 GREEN VALLEY Drive Unit# 307, Kitchener, Ontario
1 Beds1 Baths700 sqftStatus: Buy Views : 166
Price
$325,000
Summary Report Property
- MKT ID40767996
- Building TypeApartment
- Property TypeSingle Family
- StatusBuy
- Added4 weeks ago
- Bedrooms1
- Bathrooms1
- Area700 sq. ft.
- DirectionNo Data
- Added On16 Sep 2025
Property Overview
Welcome to 55 Green Valley Drive Unit 307! This immaculate bright, carpet-free 1-bedroom condo offers 700 sqft sq. ft. of living space, freshly painted with newer vinyl plank flooring, new 4 baseboards and updated lighting. The renovated bathroom features a beautiful tiled shower, vanity and sink. Additional highlights include in-suite laundry, newer A/C, owned hot water heater and water softener. Enjoy updated amenities—indoor pool, sauna, fitness room, games/party room, car wash bay and more. Just minutes to Highway 401, shopping, transit, Grand River trails and Conestoga College. This immaculate move in ready condo is ideal for first-time buyers, downsizers, or investors! (id:51532)
Tags
| Property Summary |
|---|
Property Type
Single Family
Building Type
Apartment
Storeys
1
Square Footage
700 sqft
Subdivision Name
335 - Pioneer Park/Doon/Wyldwoods
Title
Condominium
Land Size
Unknown
Built in
1989
Parking Type
Underground,Covered
| Building |
|---|
Bedrooms
Above Grade
1
Bathrooms
Total
1
Interior Features
Appliances Included
Dishwasher, Dryer, Refrigerator, Stove, Water softener, Washer, Hood Fan, Window Coverings
Basement Type
None
Building Features
Foundation Type
Poured Concrete
Style
Attached
Square Footage
700 sqft
Rental Equipment
None
Building Amenities
Exercise Centre, Party Room
Heating & Cooling
Cooling
Wall unit
Heating Type
Baseboard heaters
Utilities
Utility Sewer
Municipal sewage system
Water
Municipal water
Exterior Features
Exterior Finish
Stucco
Pool Type
Indoor pool
Maintenance or Condo Information
Maintenance Fees
$375 Monthly
Maintenance Fees Include
Insurance, Common Area Maintenance, Landscaping, Property Management, Parking
Parking
Parking Type
Underground,Covered
Total Parking Spaces
1
| Land |
|---|
Other Property Information
Zoning Description
NHC-1;RES-7
| Level | Rooms | Dimensions |
|---|---|---|
| Main level | Laundry room | Measurements not available |
| 3pc Bathroom | Measurements not available | |
| Bedroom | 12'3'' x 11'2'' | |
| Living room/Dining room | 29'4'' x 11'5'' | |
| Kitchen | 10'5'' x 11'2'' |
| Features | |||||
|---|---|---|---|---|---|
| Underground | Covered | Dishwasher | |||
| Dryer | Refrigerator | Stove | |||
| Water softener | Washer | Hood Fan | |||
| Window Coverings | Wall unit | Exercise Centre | |||
| Party Room | |||||





























