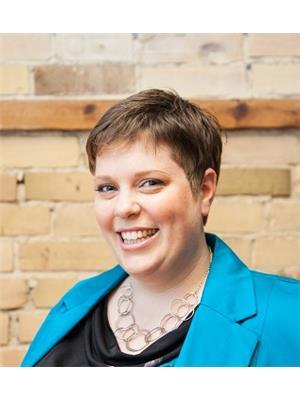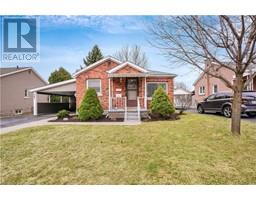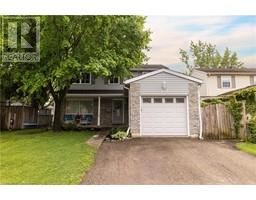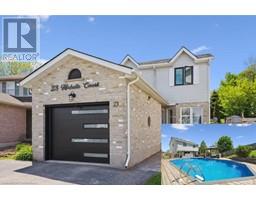563 GUELPH Street 114 , Kitchener, Ontario, CA
Address: 563 GUELPH Street, Kitchener, Ontario
Summary Report Property
- MKT ID40712724
- Building TypeHouse
- Property TypeSingle Family
- StatusBuy
- Added10 weeks ago
- Bedrooms3
- Bathrooms2
- Area1598 sq. ft.
- DirectionNo Data
- Added On15 Apr 2025
Property Overview
Welcome to this fantastic detached legal duplex, offering a move-in-ready opportunity for investors or savvy homeowners looking to offset their mortgage! The upper unit is bright and spacious, featuring 2 bedrooms and 1 bath, beautiful hardwood flooring, and large windows that fill the space with natural light. The updated eat-in kitchen is both stylish and functional, complete with a dishwasher and in-suite laundry. Plus, it's completely carpet-free for easy maintenance! The lower unit is equally impressive, offering 1 bedroom and 1 bath with three egress points for safety and convenience. The open-concept main living area is spacious and inviting, while the generously sized bedroom boasts a walk-in closet. The sleek glass walk-in shower adds a touch of luxury, and the large laundry/storage area provides plenty of extra space. Outside, you'll love the expansive tiered backyard, offering shade, privacy, a patio area, and plenty of room for both units to enjoy their own outdoor space. There's also a large shared storage area, perfect for bikes, tools, or seasonal gear. Located in a walkable neighborhood close to downtown Kitchener, transit, the expressway, and fantastic local amenities, this property is a rare gem. Whether you're an investor or looking for a smart way to house hack, this legal duplex is a must-see! (id:51532)
Tags
| Property Summary |
|---|
| Building |
|---|
| Land |
|---|
| Level | Rooms | Dimensions |
|---|---|---|
| Lower level | Storage | 5'11'' x 7'10'' |
| Laundry room | 10'3'' x 8'2'' | |
| Bedroom | 10'4'' x 13'3'' | |
| 3pc Bathroom | 10'3'' x 5'11'' | |
| Kitchen | 8'5'' x 14'1'' | |
| Living room | 11'11'' x 20'5'' | |
| Main level | Primary Bedroom | 10'7'' x 11'3'' |
| Bedroom | 9'9'' x 10'6'' | |
| 5pc Bathroom | 9'1'' x 6'9'' | |
| Dining room | 6'4'' x 10'1'' | |
| Kitchen | 10'7'' x 13'11'' | |
| Living room | 12'6'' x 16'1'' |
| Features | |||||
|---|---|---|---|---|---|
| Dishwasher | Dryer | Refrigerator | |||
| Water softener | Washer | Microwave Built-in | |||
| Central air conditioning | |||||






































































