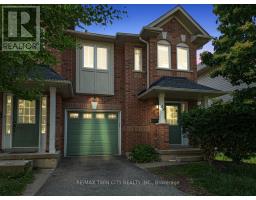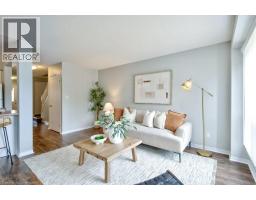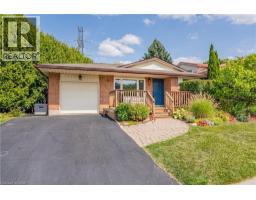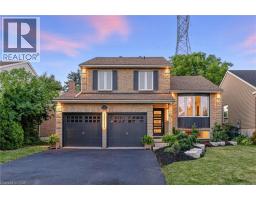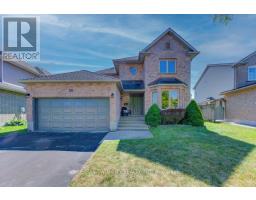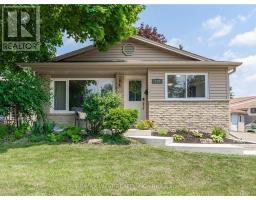64 GRASSBOURNE AVENUE, Kitchener, Ontario, CA
Address: 64 GRASSBOURNE AVENUE, Kitchener, Ontario
3 Beds4 Baths1500 sqftStatus: Buy Views : 170
Price
$700,000
Summary Report Property
- MKT IDX12402508
- Building TypeRow / Townhouse
- Property TypeSingle Family
- StatusBuy
- Added1 weeks ago
- Bedrooms3
- Bathrooms4
- Area1500 sq. ft.
- DirectionNo Data
- Added On14 Sep 2025
Property Overview
Welcome to this gorgeous townhouse! Nestled in a beautiful community where you would love to spend quality time with your family. A perfect balanced home between nature and city with lots of trails and amenities around. Main floor boasts a large Kitchen with great room. Entire floor is carpet free. Stunning kitchen has lots of cabinetry space with upgraded countertops and beautiful island. 2nd Floor offers big primary bedroom with an en-suite along with 2 additional good-sized bedrooms. Finished basement can be utilized as your entertainment area or home gym or home office. Schools, parks and amenities are nearby. It wont last long, so Dont Miss it!! (id:51532)
Tags
| Property Summary |
|---|
Property Type
Single Family
Building Type
Row / Townhouse
Storeys
2
Square Footage
1500 - 2000 sqft
Title
Freehold
Land Size
19.7 x 105 FT
Parking Type
Attached Garage,Garage
| Building |
|---|
Bedrooms
Above Grade
3
Bathrooms
Total
3
Partial
1
Interior Features
Appliances Included
Garage door opener remote(s), Dishwasher, Dryer, Stove, Washer, Refrigerator
Basement Type
N/A (Finished)
Building Features
Foundation Type
Poured Concrete
Style
Attached
Square Footage
1500 - 2000 sqft
Rental Equipment
Water Heater
Building Amenities
Fireplace(s)
Heating & Cooling
Cooling
Central air conditioning
Heating Type
Forced air
Utilities
Utility Sewer
Sanitary sewer
Water
Municipal water
Exterior Features
Exterior Finish
Vinyl siding, Brick Facing
Neighbourhood Features
Community Features
Community Centre
Amenities Nearby
Hospital, Park, Schools, Public Transit
Parking
Parking Type
Attached Garage,Garage
Total Parking Spaces
2
| Land |
|---|
Other Property Information
Zoning Description
Res-5 73 2R(M)
| Level | Rooms | Dimensions |
|---|---|---|
| Second level | Bedroom | 4.88 m x 3.89 m |
| Bedroom 2 | 2.69 m x 3.48 m | |
| Bedroom 3 | 2.92 m x 3.61 m | |
| Basement | Family room | 5.61 m x 5.23 m |
| Main level | Kitchen | 3.17 m x 3.4 m |
| Dining room | 2.59 m x 2.69 m | |
| Living room | 5.61 m x 3.4 m |
| Features | |||||
|---|---|---|---|---|---|
| Attached Garage | Garage | Garage door opener remote(s) | |||
| Dishwasher | Dryer | Stove | |||
| Washer | Refrigerator | Central air conditioning | |||
| Fireplace(s) | |||||





















































