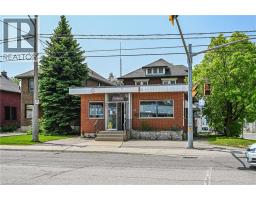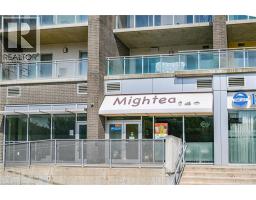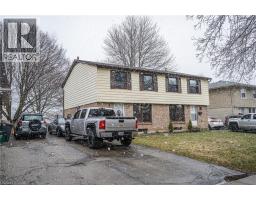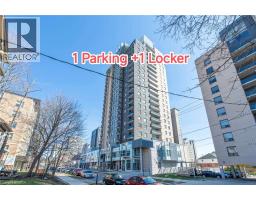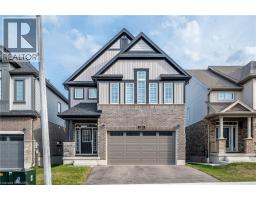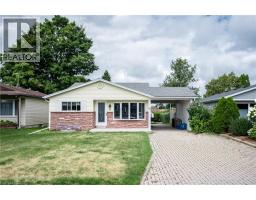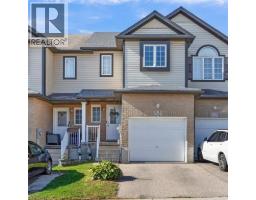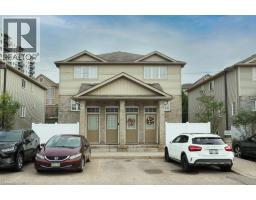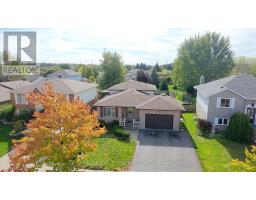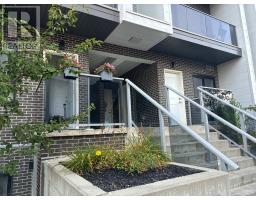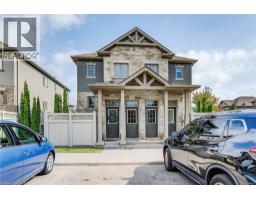66 BELWOOD Crescent 327 , Kitchener, Ontario, CA
Address: 66 BELWOOD Crescent, Kitchener, Ontario
Summary Report Property
- MKT ID40764890
- Building TypeHouse
- Property TypeSingle Family
- StatusBuy
- Added1 weeks ago
- Bedrooms5
- Bathrooms2
- Area1745 sq. ft.
- DirectionNo Data
- Added On13 Oct 2025
Property Overview
Welcome to this Legal Duplex, versatile property located on a quiet crescent, just minutes away from Fairview Mall, shopping plazas, schools, restaurants, parks, trails, LRT transit, Highway 8 and Highway 401. This home offers two self-contained units, each with its own kitchen and laundry, making it an ideal opportunity for investors or multi-generational families. The upper-level unit features 3 bedrooms and 1 bathroom, a spacious living room with abundant pot lights, and large windows that fill the space with natural light. The kitchen is generously sized, while the upgraded bathroom includes a modern walk-in shower with a stylish frameless glass enclosure. The lower-level unit comes with 2 bedrooms and 1 bathroom, accessible through a separate entrance via the garage. The lower unit is currently rented to reliable tenants at $2,000/month plus utilities, providing steady rental income. The entire home is carpet-free for easy maintenance. (id:51532)
Tags
| Property Summary |
|---|
| Building |
|---|
| Land |
|---|
| Level | Rooms | Dimensions |
|---|---|---|
| Second level | 4pc Bathroom | Measurements not available |
| Bedroom | 10'8'' x 9'3'' | |
| Bedroom | 9'8'' x 13'0'' | |
| Bedroom | 7'5'' x 8'7'' | |
| Basement | Bedroom | 20'1'' x 8'1'' |
| Bedroom | 13'8'' x 13'0'' | |
| Laundry room | Measurements not available | |
| Lower level | 3pc Bathroom | Measurements not available |
| Kitchen | 10'0'' x 17'2'' | |
| Living room/Dining room | 15'6'' x 14'2'' | |
| Main level | Laundry room | Measurements not available |
| Kitchen/Dining room | 10'3'' x 18'6'' | |
| Living room | 14'1'' x 15'6'' |
| Features | |||||
|---|---|---|---|---|---|
| Attached Garage | Dishwasher | Dryer | |||
| Refrigerator | Stove | Washer | |||
| Hood Fan | Central air conditioning | ||||






































