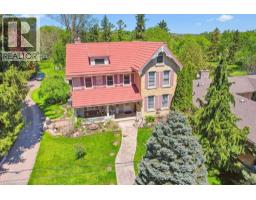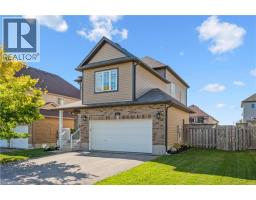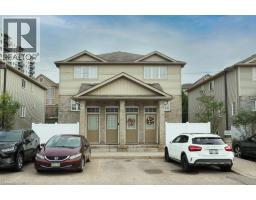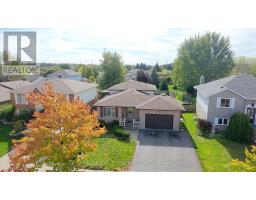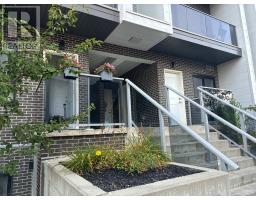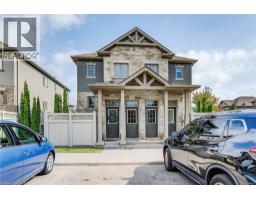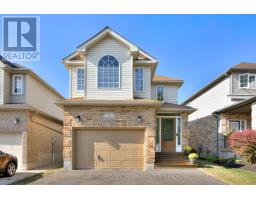690 KING Street W Unit# 622 313 - Downtown Kitchener/W. Ward, Kitchener, Ontario, CA
Address: 690 KING Street W Unit# 622, Kitchener, Ontario
Summary Report Property
- MKT ID40776215
- Building TypeApartment
- Property TypeSingle Family
- StatusBuy
- Added2 weeks ago
- Bedrooms2
- Bathrooms1
- Area647 sq. ft.
- DirectionNo Data
- Added On03 Oct 2025
Property Overview
Welcome to Midtown Lofts in the heart of Kitchener’s Innovation District. This top-floor 1 bed + den condo offers soaring ceilings, oversized windows, and a modern open-concept layout with quartz counters, stainless appliances, and an island perfect for entertaining. The primary bedroom includes a walk-in closet, while the den makes an ideal home office. Enjoy the convenience of underground parking, a storage locker, and amenities like a gym, party room, and rooftop terrace. Steps to the ION LRT, Google, Grand River Hospital, Victoria Park, and all the restaurants, cafes, and nightlife of Downtown Kitchener and Uptown Waterloo. So if you've been dreaming of a top-floor, modern condo in the middle of KW's tech and creative hub that gives you walkability, transit at your doorstep, and the kind of vibe that makes you excited to come home every day... Book your private viewing today and see Midtown Lofts for yourself. (id:51532)
Tags
| Property Summary |
|---|
| Building |
|---|
| Land |
|---|
| Level | Rooms | Dimensions |
|---|---|---|
| Main level | Laundry room | Measurements not available |
| Den | 10'3'' x 7'7'' | |
| Bedroom | 11'3'' x 9'9'' | |
| Living room | 11'2'' x 10'2'' | |
| 4pc Bathroom | Measurements not available | |
| Kitchen | 13'6'' x 9'9'' |
| Features | |||||
|---|---|---|---|---|---|
| Underground | Visitor Parking | Dishwasher | |||
| Dryer | Refrigerator | Stove | |||
| Washer | Microwave Built-in | Central air conditioning | |||
| Exercise Centre | Party Room | ||||










































