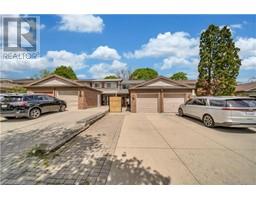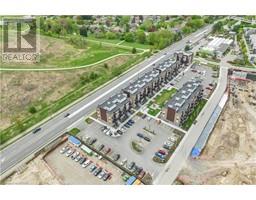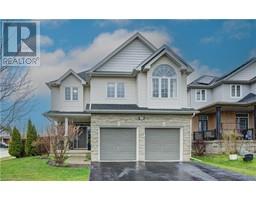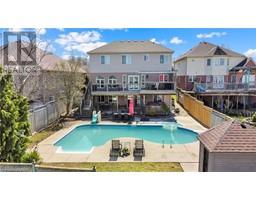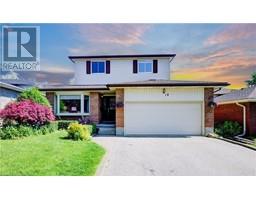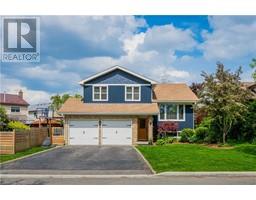71 WILLOWRUN Drive 232 - Idlewood/Lackner Woods, Kitchener, Ontario, CA
Address: 71 WILLOWRUN Drive, Kitchener, Ontario
Summary Report Property
- MKT ID40602500
- Building TypeHouse
- Property TypeSingle Family
- StatusBuy
- Added1 weeks ago
- Bedrooms4
- Bathrooms4
- Area2705 sq. ft.
- DirectionNo Data
- Added On18 Jun 2024
Property Overview
Welcome to 71 Willowrun drive Kitchener. A beautiful and an immaculate detached home with 2,706 sq.ft. of living space, 4 bed, 3.5 bath, fully finished basement with extended driveway in the most desirable Grand River South area of Kitchener. Entering through the covered porch perfect for the enjoying your morning or evening tea or coffee, to the main floor featuring foyer leading to an open concept kitchen with S/S appliances, extended kitchen cabinets for the plenty of storage, backsplash and a breakfast bar. Additionally, it features a spacious living room with big windows allowing abundance of light during the day, a dining room and a powder room. A sliding door opens to the backyard with wooden deck for your family's outdoor summer enjoyment. Freshly painted main floor & led light throughout the main floor. Second floor boasts a master bedroom with 4pc ensuite bathroom and a huge walk-in closet. 3 other good sized bedrooms with 4 pc bathroom and decent size closets. Fully finished , carpet free basement with a huge rec room and 3 pc bathroom. Laundry in the basement. Located in a sought-after area, this home is at 2 min Walk to future Catholic High School, provides convenient access to other top schools, scenic trails, the Grand River, Chicopee ski hill, and major highways like the 401, making all amenities easily reachable. Take advantage of the opportunity to call this lovely property your own and enjoy the peaceful lifestyle it presents. (id:51532)
Tags
| Property Summary |
|---|
| Building |
|---|
| Land |
|---|
| Level | Rooms | Dimensions |
|---|---|---|
| Second level | Primary Bedroom | 12'11'' x 19'10'' |
| Bedroom | 9'11'' x 12'0'' | |
| Bedroom | 11'0'' x 12'3'' | |
| Bedroom | 10'9'' x 12'3'' | |
| 4pc Bathroom | Measurements not available | |
| 4pc Bathroom | Measurements not available | |
| Basement | Utility room | 9'11'' x 12'5'' |
| Recreation room | 20'10'' x 19'2'' | |
| Cold room | 8'5'' x 5'4'' | |
| 3pc Bathroom | Measurements not available | |
| Main level | Living room | 21'5'' x 12'4'' |
| Kitchen | 12'7'' x 12'3'' | |
| Foyer | 5'1'' x 15'4'' | |
| Dining room | 8'9'' x 9'1'' | |
| 2pc Bathroom | Measurements not available |
| Features | |||||
|---|---|---|---|---|---|
| Attached Garage | Dishwasher | Dryer | |||
| Microwave | Refrigerator | Water softener | |||
| Washer | Gas stove(s) | Central air conditioning | |||











































