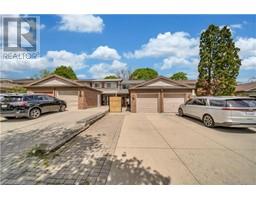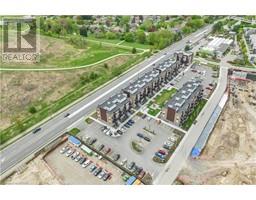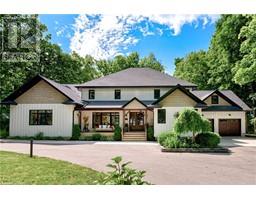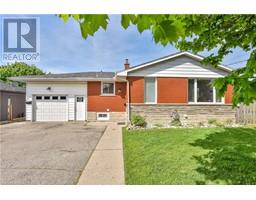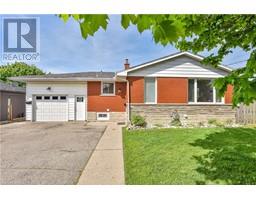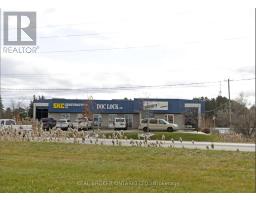56 WANNAMAKER Crescent 44 - Blackbridge/Fisher Mills/Glenchristie/Hagey/Silver Heights, Cambridge, Ontario, CA
Address: 56 WANNAMAKER Crescent, Cambridge, Ontario
Summary Report Property
- MKT ID40595531
- Building TypeHouse
- Property TypeSingle Family
- StatusBuy
- Added1 weeks ago
- Bedrooms4
- Bathrooms4
- Area2280 sq. ft.
- DirectionNo Data
- Added On16 Jun 2024
Property Overview
Welcome to this modern, stylish, only 5-year-old, 2280 sq.ft., 4 Beds, 3.5 Bath, Separate 2nd floor family room, Double garage home, located 5 minutes to the HWY 401 & Hwy 24, in a quiet and family-oriented neighbourhood of Cambridge. Main floor with 9ft ceiling and hardwood flooring features a spacious great room with big windows allowing abundance of natural light during the day along with a dining room. Additionally, it features an open concept kitchen with S/S appliances, plenty of maple hardwood cabinets, a big pantry alongside the Fridge, tiled backsplash and a breakfast bar island with quartz countertops. A sliding door opens from the breakfast area to a well-maintained and fully fenced huge backyard. A den with French door on the main floor for your exclusive work from home office setup. Oak staircase leads to the 2nd floor boasting a separate huge family room with a vaulted ceiling & wide windows for your family get together, a great-sized master bedroom with a huge walk-in closet and 4 piece Ensuite bathroom. Other 3 great sized bedrooms with two another 4 pc bathrooms. Laundry in the basement. The unfinished basement has a HRV, a water softener, an Energy-efficient hot water heater. The driveway is without a sidewalk can accommodate 4 vehicles outside and 2 vehicles inside garage - total 6 parking spots. Few minutes to grocery store, shopping outlet, Cambridge Centre Mall, and other amenities. (id:51532)
Tags
| Property Summary |
|---|
| Building |
|---|
| Land |
|---|
| Level | Rooms | Dimensions |
|---|---|---|
| Second level | Family room | 12'3'' x 7'4'' |
| 4pc Bathroom | Measurements not available | |
| Primary Bedroom | 18'2'' x 12'0'' | |
| Bedroom | 10'3'' x 10'1'' | |
| Bedroom | 10'3'' x 10'2'' | |
| Bedroom | 10'0'' x 11'0'' | |
| Full bathroom | Measurements not available | |
| 4pc Bathroom | Measurements not available | |
| Main level | 2pc Bathroom | Measurements not available |
| Den | 6'6'' x 9'6'' | |
| Breakfast | 11'8'' x 8'0'' | |
| Kitchen | 11'8'' x 12'7'' | |
| Dining room | 12'10'' x 11'2'' | |
| Great room | 15'9'' x 12'8'' |
| Features | |||||
|---|---|---|---|---|---|
| Attached Garage | Dishwasher | Dryer | |||
| Refrigerator | Stove | Water softener | |||
| Washer | Central air conditioning | ||||













































