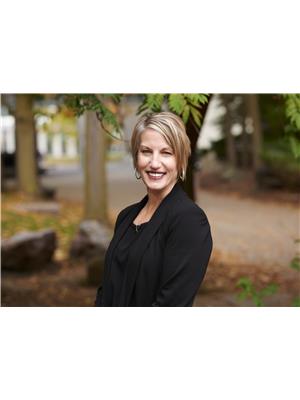74 CHERRY HILL Drive 331 - Alpine Village/Country Hills, Kitchener, Ontario, CA
Address: 74 CHERRY HILL Drive, Kitchener, Ontario
Summary Report Property
- MKT ID40636381
- Building TypeHouse
- Property TypeSingle Family
- StatusBuy
- Added13 weeks ago
- Bedrooms4
- Bathrooms2
- Area1797 sq. ft.
- DirectionNo Data
- Added On21 Aug 2024
Property Overview
Beautiful home situated on sought after tree lined street surrounded by great neighbors, large lots, and amenities close by! This stunning property and it's glorious features start as soon as you drive up to the property. Stunning curb appeal offering newer concrete drive and manicured gardens greet you upon arrival. 3 bedrooms up and 1 bedroom on the lower floor plus, enjoy the luxury of a bathroom on each level. Bright and welcoming main floor is complimented by the flow of natural light through the picturesque living room window Move along to the separate dining room as well as the eat-in kitchen and enjoy the California accent lighting in this inviting space! Bedrooms are located just down the hall and enjoy a mix of herringbone and parquet flooring. Sliders from your kitchen to private pool sized lot. Huge mature trees embrace your views, as well, take a look at the beautiful tiered gardens offering yearly maintenance free perennials to enjoy. Nestle into your finished recroom located on the lower level and enjoy the warmth of the wood burning fireplace as you take in a movie night. Pride of ownership! Don't miss out on this gorgeous family home. Close to shopping, bus routes, churches, and schools. (id:51532)
Tags
| Property Summary |
|---|
| Building |
|---|
| Land |
|---|
| Level | Rooms | Dimensions |
|---|---|---|
| Basement | Other | 19'11'' x 10'11'' |
| Utility room | 12'11'' x 10'1'' | |
| 2pc Bathroom | 10'4'' | |
| Bedroom | 12'10'' x 9'6'' | |
| Recreation room | 23'1'' x 10'11'' | |
| Main level | 4pc Bathroom | Measurements not available |
| Bedroom | 9'5'' x 9'3'' | |
| Bedroom | 11'9'' x 9'5'' | |
| Primary Bedroom | 11'9'' x 11'6'' | |
| Kitchen | 14'7'' x 9'2'' | |
| Dining room | 9'9'' x 9'8'' | |
| Living room | 16'7'' x 11'7'' |
| Features | |||||
|---|---|---|---|---|---|
| Southern exposure | Automatic Garage Door Opener | Attached Garage | |||
| Dishwasher | Refrigerator | Stove | |||
| Water softener | Washer | Hood Fan | |||
| Window Coverings | Garage door opener | Central air conditioning | |||


























































