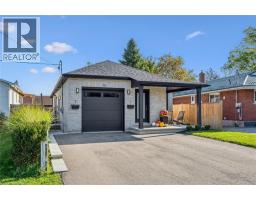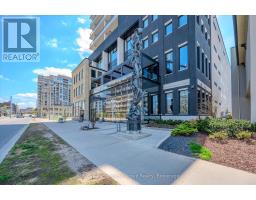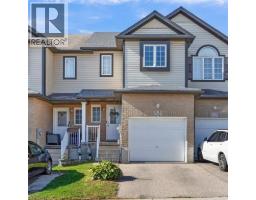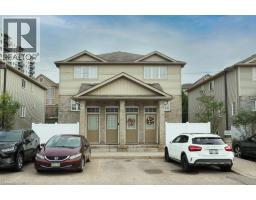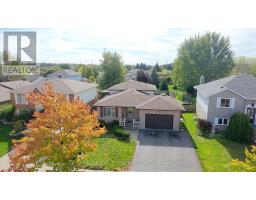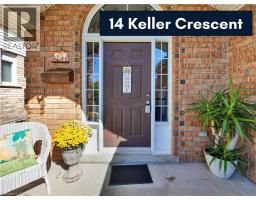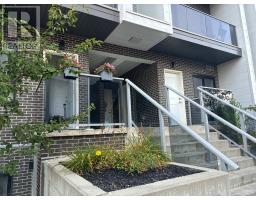76 SOUTH DRIVE, Kitchener, Ontario, CA
Address: 76 SOUTH DRIVE, Kitchener, Ontario
Summary Report Property
- MKT IDX12450075
- Building TypeHouse
- Property TypeSingle Family
- StatusBuy
- Added1 weeks ago
- Bedrooms6
- Bathrooms4
- Area1500 sq. ft.
- DirectionNo Data
- Added On09 Oct 2025
Property Overview
Stunning and newly built, this modern bungalow duplex is ideally located within walking distance to St. Mary's Hospital and offers two fully self-contained units, each with its own private entrance, separate backyard, and utilities. The main floor features 3 bedrooms and 2 full bathrooms, an open-concept layout, and a sleek modern kitchen with high-end finishes, quartz countertops, and stainless-steel appliances. The equally impressive basement unit includes 3 bedrooms, 2 full bathrooms, and soaring 9-foot ceilings that create a bright, open feel. Both units are thoughtfully designed with stylish finishes and in-suite laundry, making this property perfect for multi-generational living, rental income, or live-in-one, rent-the-other flexibility. A rare opportunity to own a legal duplex in a prime location turnkey, versatile, and built to the highest standards. (id:51532)
Tags
| Property Summary |
|---|
| Building |
|---|
| Land |
|---|
| Level | Rooms | Dimensions |
|---|---|---|
| Basement | Bedroom 3 | 3.44 m x 3.52 m |
| Kitchen | 4.57 m x 3.11 m | |
| Dining room | 4.18 m x 2.44 m | |
| Living room | 4.18 m x 3.93 m | |
| Bathroom | 2.28 m x 2.65 m | |
| Bathroom | 1.51 m x 2.41 m | |
| Bedroom | 4.11 m x 3.96 m | |
| Bedroom 2 | 3.03 m x 4.08 m | |
| Main level | Bathroom | 1.51 m x 2.47 m |
| Bathroom | 2.29 m x 2.64 m | |
| Bedroom | 3.16 m x 4.34 m | |
| Bedroom | 3.14 m x 4.02 m | |
| Dining room | 4.32 m x 2.45 m | |
| Kitchen | 4.71 m x 3.12 m | |
| Living room | 4.32 m x 4.02 m | |
| Bedroom | 3.56 m x 3.65 m |
| Features | |||||
|---|---|---|---|---|---|
| In-Law Suite | Attached Garage | Garage | |||
| Apartment in basement | Separate entrance | Central air conditioning | |||
| Separate Electricity Meters | |||||










































