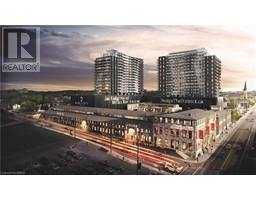85 DUKE Street W Unit# 105 313 - Downtown Kitchener/W. Ward, Kitchener, Ontario, CA
Address: 85 DUKE Street W Unit# 105, Kitchener, Ontario
2 Beds2 Baths815 sqftStatus: Buy Views : 805
Price
$499,000
Summary Report Property
- MKT ID40616904
- Building TypeApartment
- Property TypeSingle Family
- StatusBuy
- Added14 weeks ago
- Bedrooms2
- Bathrooms2
- Area815 sq. ft.
- DirectionNo Data
- Added On14 Aug 2024
Property Overview
Right on the Heart of Downtown City Center Kitchener. Wonderful Layout, Corner Unit Condo 739 Sqft(as per the floor plan attached) Plus 490 Sq ft. Wrap Around Terrace, Can Be Use For Entertaining Guests.This Sun Filled 2 Bedrooms. 2 Full Bathrooms. Offers Spectacular Views. Corner Of Duke/Young. Spacious Suites And First Rate Amenities Including A Full Time Concierge. Destined To Be A Landmark Address, City Centre Is Walking Distance To Restaurants, Shops, Kitchener Market, Parks, Schools, City Hall And Step Away Lrt, Walking Distance To Google Office & Manulife. (id:51532)
Tags
| Property Summary |
|---|
Property Type
Single Family
Building Type
Apartment
Storeys
1
Square Footage
815 sqft
Subdivision Name
313 - Downtown Kitchener/W. Ward
Title
Condominium
Parking Type
Underground
| Building |
|---|
Bedrooms
Above Grade
2
Bathrooms
Total
2
Interior Features
Appliances Included
Dishwasher, Dryer, Stove, Washer, Microwave Built-in, Window Coverings, Garage door opener
Basement Type
None
Building Features
Features
Balcony, Country residential
Style
Attached
Construction Material
Concrete block, Concrete Walls
Square Footage
815 sqft
Building Amenities
Guest Suite, Party Room
Heating & Cooling
Cooling
Central air conditioning
Heating Type
Heat Pump
Utilities
Utility Sewer
Municipal sewage system
Water
Municipal water
Exterior Features
Exterior Finish
Aluminum siding, Concrete
Neighbourhood Features
Community Features
Community Centre
Amenities Nearby
Hospital, Place of Worship, Public Transit, Shopping
Maintenance or Condo Information
Maintenance Fees
$663 Monthly
Maintenance Fees Include
Insurance, Landscaping, Water, Parking
Parking
Parking Type
Underground
Total Parking Spaces
1
| Land |
|---|
Other Property Information
Zoning Description
R 1
| Level | Rooms | Dimensions |
|---|---|---|
| Main level | Full bathroom | Measurements not available |
| Bedroom | 9'0'' x 10'9'' | |
| Primary Bedroom | 9'4'' x 12'3'' | |
| Living room/Dining room | 10'1'' x 15'11'' | |
| Kitchen | 10'1'' x 15'11'' | |
| 4pc Bathroom | Measurements not available | |
| Laundry room | Measurements not available |
| Features | |||||
|---|---|---|---|---|---|
| Balcony | Country residential | Underground | |||
| Dishwasher | Dryer | Stove | |||
| Washer | Microwave Built-in | Window Coverings | |||
| Garage door opener | Central air conditioning | Guest Suite | |||
| Party Room | |||||




































































