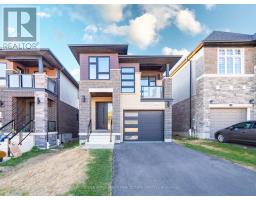85 GRASSBOURNE AVENUE Avenue 334 - Huron Park, Kitchener, Ontario, CA
Address: 85 GRASSBOURNE AVENUE Avenue, Kitchener, Ontario
Summary Report Property
- MKT ID40687771
- Building TypeRow / Townhouse
- Property TypeSingle Family
- StatusBuy
- Added1 days ago
- Bedrooms4
- Bathrooms5
- Area2736 sq. ft.
- DirectionNo Data
- Added On07 Jan 2025
Property Overview
Stunning end unit townhouse constructed in Sept 2023 includes 2733 sq ft finished with walk-out basement, featuring 4 spacious bedrooms and 3.0 full bathrooms on the upper floor, perfect for a growing family with total 4.5 baths in the house. Master bedroom with cathedral celling. Laundry room on upper floor. The main floor impresses with its soaring high ceilings, filling the space with natural light and creating an open, airy atmosphere. Beautiful hardwood stairs add a touch of elegance, while the kitchen boasts quartz countertops with a stylish backsplash, a large breakfast bar, and a huge island perfect for entertaining. Relax in the family room with a cozy electric fireplace. Enjoy a fully finished walkout basement with a recreation room and a full bathroom. The walkout design provides easy access to the backyard and enhances the lower level with abundant light. Lots of upgrades include premium kitchen cabinets, pot lights,CENTRAL VAC ROUGH-IN, and multiple TV outlets. Thoughtfully designed for comfort and modern living, this home is located close to a coming soon multiplex, schools, parks, and other amenities. Don’t miss out—schedule your private tour today! (id:51532)
Tags
| Property Summary |
|---|
| Building |
|---|
| Land |
|---|
| Level | Rooms | Dimensions |
|---|---|---|
| Second level | Laundry room | Measurements not available |
| 4pc Bathroom | 10'11'' x 5'5'' | |
| Bedroom | 12'4'' x 9'4'' | |
| Bedroom | 12'5'' x 9'6'' | |
| Full bathroom | 8'0'' x 4'11'' | |
| Bedroom | 12'10'' x 10'6'' | |
| Full bathroom | 13'3'' x 6'9'' | |
| Primary Bedroom | 15'9'' x 12'0'' | |
| Basement | 3pc Bathroom | 8'2'' x 4'11'' |
| Recreation room | 21'3'' x 17'10'' | |
| Main level | 2pc Bathroom | 7'4'' x 3'5'' |
| Living room | 11'5'' x 18'8'' | |
| Kitchen/Dining room | 16'7'' x 18'8'' |
| Features | |||||
|---|---|---|---|---|---|
| Paved driveway | Sump Pump | Automatic Garage Door Opener | |||
| Attached Garage | Central Vacuum - Roughed In | Dishwasher | |||
| Dryer | Refrigerator | Stove | |||
| Water meter | Washer | Hood Fan | |||
| Window Coverings | Garage door opener | Central air conditioning | |||
































































