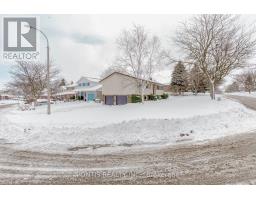900 DOON VILLAGE Road Unit# 4 335 - Pioneer Park/Doon/Wyldwoods, Kitchener, Ontario, CA
Address: 900 DOON VILLAGE Road Unit# 4, Kitchener, Ontario
Summary Report Property
- MKT ID40704896
- Building TypeRow / Townhouse
- Property TypeSingle Family
- StatusBuy
- Added2 days ago
- Bedrooms3
- Bathrooms3
- Area2848 sq. ft.
- DirectionNo Data
- Added On06 Apr 2025
Property Overview
Welcome to your dream home in the heart of Pioneer Park, Kitchener! This stunning semi-detached bungalow has it all—boasting an open-concept layout with beautifully updated hardwood floors and freshly painted throughout. The chef’s kitchen is a true masterpiece, ready to impress with modern finishes and plenty of space to create culinary delights. Enjoy the convenience of main-floor laundry and relax on the upper sundeck, complete with a retractable awning and natural gas line for effortless BBQs. With 3 spacious bedrooms, 3 elegant bathrooms, and a fully finished walkout basement featuring a covered patio and yard access, this home is perfect for families and entertainers alike. The backyard oasis also offers an outdoor TV hookup, making it the ultimate spot for game nights or movie marathons under the stars. Plus, with a 2-car garage, there’s plenty of room for vehicles and storage. Don’t miss your chance to own this beautifully updated bungalow—schedule your showing today! (id:51532)
Tags
| Property Summary |
|---|
| Building |
|---|
| Land |
|---|
| Level | Rooms | Dimensions |
|---|---|---|
| Basement | Utility room | 14'7'' x 15'11'' |
| 3pc Bathroom | 5'1'' x 9'7'' | |
| Office | 14'1'' x 13'6'' | |
| Recreation room | 21'11'' x 16'4'' | |
| Den | 11'8'' x 13'0'' | |
| Bedroom | 17'3'' x 10'3'' | |
| Main level | Laundry room | 6'8'' x 8'10'' |
| Kitchen | 11'9'' x 21'2'' | |
| Living room | 11'1'' x 18'7'' | |
| Dining room | 10'9'' x 7'10'' | |
| Full bathroom | 5'6'' x 10'0'' | |
| Primary Bedroom | 13'11'' x 13'11'' | |
| 4pc Bathroom | 11'5'' x 5'1'' | |
| Bedroom | 11'5'' x 15'1'' | |
| Foyer | 6'3'' x 9'1'' |
| Features | |||||
|---|---|---|---|---|---|
| Cul-de-sac | Conservation/green belt | Automatic Garage Door Opener | |||
| Attached Garage | Dishwasher | Dryer | |||
| Freezer | Microwave | Refrigerator | |||
| Stove | Water softener | Washer | |||
| Microwave Built-in | Hood Fan | Window Coverings | |||
| Garage door opener | Central air conditioning | ||||


































































