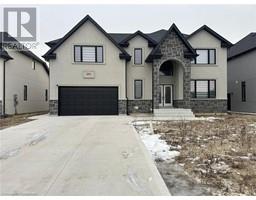91 PONY WAY 335 - Pioneer Park/Doon/Wyldwoods, Kitchener, Ontario, CA
Address: 91 PONY WAY, Kitchener, Ontario
Summary Report Property
- MKT ID40697559
- Building TypeRow / Townhouse
- Property TypeSingle Family
- StatusBuy
- Added1 weeks ago
- Bedrooms3
- Bathrooms3
- Area2110 sq. ft.
- DirectionNo Data
- Added On10 Feb 2025
Property Overview
Welcome to 91 Pony Way! This modern freehold townhouse is located in the Huron Park neighbourhood. The 2 storey, 3 bedroom townhouse is perfect for first time home buyers, investors and for anyone looking to downsize. The main floor includes vinyl flooring throughout. An open concept kitchen with an island and stainless-steel appliances. The living/dining room area is the perfect space for entertaining or having some family time. The living room overlooks the backyard with the newly finished deck. The second floor includes a large primary bedroom with a separate ensuite 4-piece bathroom, and a walk-in closet. Two other spacious bedrooms and another 4-piece bathroom. The basement is partially finished with the framing completed and electric wiring run throughout. The driveway fits two cars in addition to the one car garage. Don't miss out on this great property. Book your showing today! (id:51532)
Tags
| Property Summary |
|---|
| Building |
|---|
| Land |
|---|
| Level | Rooms | Dimensions |
|---|---|---|
| Second level | Primary Bedroom | 11'9'' x 17'5'' |
| Bedroom | 8'3'' x 12'6'' | |
| Bedroom | 8'5'' x 17'5'' | |
| Full bathroom | 5'0'' x 9'9'' | |
| 4pc Bathroom | 8'7'' x 4'11'' | |
| Basement | Utility room | Measurements not available |
| Storage | Measurements not available | |
| Main level | Living room | 17'1'' x 9'8'' |
| Kitchen | 17'1'' x 13'1'' | |
| Dining room | 17'1'' x 5'6'' | |
| 2pc Bathroom | Measurements not available |
| Features | |||||
|---|---|---|---|---|---|
| Sump Pump | Automatic Garage Door Opener | Attached Garage | |||
| Dishwasher | Dryer | Microwave | |||
| Refrigerator | Stove | Washer | |||
| Central air conditioning | |||||






































































