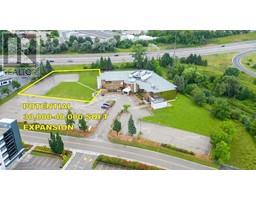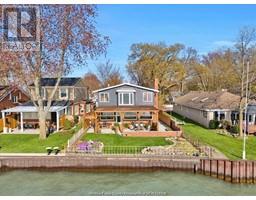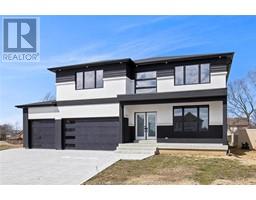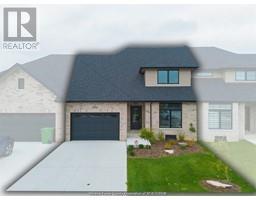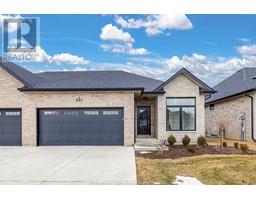189 WHELAN AVENUE Essex, Amherstburg, Ontario, CA
Address: 189 WHELAN AVENUE, Amherstburg, Ontario
Summary Report Property
- MKT ID40695868
- Building TypeHouse
- Property TypeSingle Family
- StatusBuy
- Added14 weeks ago
- Bedrooms5
- Bathrooms4
- Area3175 sq. ft.
- DirectionNo Data
- Added On05 Feb 2025
Property Overview
Welcome to this stunning 5-bedroom 4 full bath, carpet-free home situated on a massive 62 ft x 128 ft lot! The double-door entrance opens to a spacious main-floor bedroom, while a large hallway leads to a modern kitchen with quartz countertops and white cabinetry. The family room offers a cozy ambiance with a fireplace, and the main floor features a full bath for added convenience. The second level boasts two primary bedrooms with ensuite baths and walk-in closets, plus two additional spacious bedrooms and a total of three full baths upstairs. This home is adorned with luxury lighting fixtures and engineered hardwood flooring throughout. Additional highlights include a separate entrance to the basement (by the builder), a 4-car garage, and a private driveway with space for 4 more vehicles. Don't miss out, book your private viewing today! (id:51532)
Tags
| Property Summary |
|---|
| Building |
|---|
| Land |
|---|
| Level | Rooms | Dimensions |
|---|---|---|
| Second level | 4pc Bathroom | Measurements not available |
| 4pc Bathroom | Measurements not available | |
| 5pc Bathroom | Measurements not available | |
| Bedroom | 14'0'' x 13'0'' | |
| Bedroom | 14'0'' x 12'0'' | |
| Bedroom | 13'0'' x 13'0'' | |
| Primary Bedroom | 14'0'' x 14'0'' | |
| Main level | Family room | 15'0'' x 12'0'' |
| Kitchen | 10'0'' x 12'0'' | |
| Dining room | 14'0'' x 14'0'' | |
| 4pc Bathroom | Measurements not available | |
| Bedroom | 12'0'' x 12'0'' |
| Features | |||||
|---|---|---|---|---|---|
| Sump Pump | Attached Garage | Dryer | |||
| Refrigerator | Stove | Water meter | |||
| Washer | Central air conditioning | ||||























































