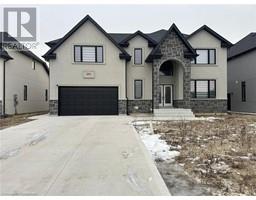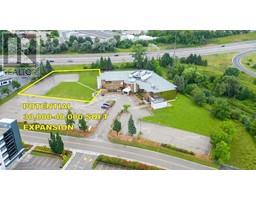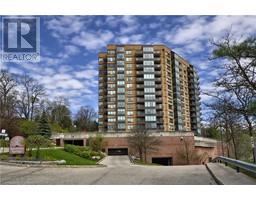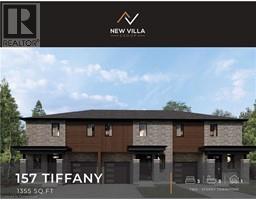309 CHRISTOPHER Drive 23 - Branchton Park, Cambridge, Ontario, CA
Address: 309 CHRISTOPHER Drive, Cambridge, Ontario
Summary Report Property
- MKT ID40714758
- Building TypeHouse
- Property TypeSingle Family
- StatusBuy
- Added5 weeks ago
- Bedrooms4
- Bathrooms2
- Area1135 sq. ft.
- DirectionNo Data
- Added On08 Apr 2025
Property Overview
This charming 4-bedroom (2+2) raised bungalow in East Galt, is perfect for downsizers or growing families. The carpet-free main level has an open-concept layout with a stylish kitchen featuring granite countertops and a handy breakfast bar. Downstairs, the in-law suite adds flexibility with two bedrooms, a separate living space, and plenty of privacy for guests or extended family. Step outside to a peaceful, low-maintenance backyard with a koi pond. Flooring (2023), Garage Door (2023), Driveway (2022), Windows & Doors (2017), Furnace (2016), Granite Counter Tops (2014), Roof and Eaves (2013). Great location, just 10 minutes from Highway 401, close to schools, shopping, and Cambridge Memorial Hospital, with the vibrant Gaslight District and scenic Grand River just minutes away. (id:51532)
Tags
| Property Summary |
|---|
| Building |
|---|
| Land |
|---|
| Level | Rooms | Dimensions |
|---|---|---|
| Basement | Utility room | 12'0'' x 10'7'' |
| Recreation room | 16'11'' x 19'0'' | |
| Bedroom | 11'11'' x 9'11'' | |
| Bedroom | 13'2'' x 11'7'' | |
| Other | 11'10'' x 7'0'' | |
| 4pc Bathroom | Measurements not available | |
| Main level | Primary Bedroom | 11'4'' x 18'6'' |
| Living room | 14'0'' x 21'8'' | |
| Kitchen | 11'1'' x 10'1'' | |
| Foyer | 9'8'' x 5'7'' | |
| Dining room | 7'4'' x 10'3'' | |
| Bedroom | 12'7'' x 11'0'' | |
| 4pc Bathroom | Measurements not available |
| Features | |||||
|---|---|---|---|---|---|
| In-Law Suite | Attached Garage | Dishwasher | |||
| Dryer | Microwave | Refrigerator | |||
| Stove | Water softener | Washer | |||
| Garage door opener | Central air conditioning | ||||







































































