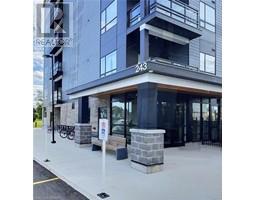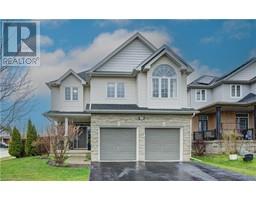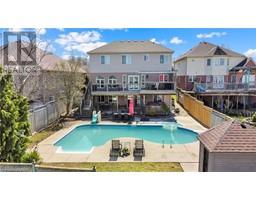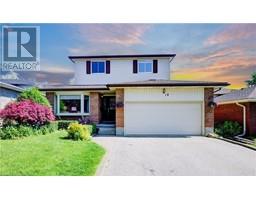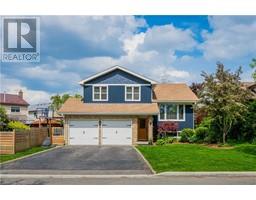917 DEER CREEK Court 232 - Idlewood/Lackner Woods, Kitchener, Ontario, CA
Address: 917 DEER CREEK Court, Kitchener, Ontario
Summary Report Property
- MKT ID40598926
- Building TypeHouse
- Property TypeSingle Family
- StatusBuy
- Added1 weeks ago
- Bedrooms4
- Bathrooms4
- Area3787 sq. ft.
- DirectionNo Data
- Added On18 Jun 2024
Property Overview
Welcome to 917 Deer Creek Court, nestled in the esteemed, family-friendly neighborhood of Lackner Woods. This luxury residence offers a perfect blend of elegance & comfort. As you arrive, you'll be greeted by lush landscaping & a pristine 3-car concrete driveway that complements the stunning, elegant exterior of the house. Step inside to a grand foyer with soaring 9ft ceilings. The unique walk-in entrance closet provides ample storage, while the convenient powder room adds practicality. The main level is entirely carpet-free, boasting engineered hardwood flooring throughout. The living room exudes coziness with a gas fireplace set against a striking brick accent wall. The kitchen is a chef’s dream, featuring granite countertops, a trendy backsplash, SS Appliances, a huge center island & a walk-in pantry nearby. The dining area is perfect for hosting family gatherings. Main-level laundry enhance the overall functionality, contributing to a more organized living space. Upstairs, discover 4 exceptionally spacious bedrooms, each with its own walk-in closet—a rare & valuable feature. The master bedroom offers a luxurious retreat with a 5pc ensuite & his/her walk-in closets. An additional shared 4pc bathroom serves the other bedrooms. The fully finished basement provides endless possibilities. With big windows & a separate entrance from the garage, it can easily be converted into a legal duplex or in-law suite. The basement features a vast recreational room, a 3pc bathroom, abundant storage space & a flexible area that can be adapted to your needs. The backyard is the heart of this home. It’s fully fenced & has 3 gazebos, a covered hot tub, a concrete patio & lush greenery. The well-organized, pool-sized backyard is perfect for summer relaxation & entertainment. Conveniently located near the Grand River, top-notch schools, scenic parks, shopping destinations & Hwy 401. Don’t miss the chance to make this extraordinary house your forever home. Schedule your showing today. (id:51532)
Tags
| Property Summary |
|---|
| Building |
|---|
| Land |
|---|
| Level | Rooms | Dimensions |
|---|---|---|
| Second level | Bedroom | 14'7'' x 10'1'' |
| 4pc Bathroom | 8'8'' x 8'7'' | |
| 5pc Bathroom | 9'3'' x 16'4'' | |
| Bedroom | 14'7'' x 10'1'' | |
| Bedroom | 14'7'' x 11'1'' | |
| Primary Bedroom | 16'0'' x 14'1'' | |
| Basement | Cold room | 13'5'' x 5'8'' |
| 3pc Bathroom | 5'0'' x 11'4'' | |
| Recreation room | 34'8'' x 21'4'' | |
| Main level | Dining room | 11'7'' x 14'0'' |
| Kitchen | 9'9'' x 14'0'' | |
| Pantry | 11'7'' x 6'0'' | |
| Laundry room | 6'1'' x 9'1'' | |
| 2pc Bathroom | 5'10'' x 5'1'' | |
| Living room | 21'8'' x 14'7'' |
| Features | |||||
|---|---|---|---|---|---|
| Conservation/green belt | Gazebo | Sump Pump | |||
| Automatic Garage Door Opener | Attached Garage | Central Vacuum | |||
| Dishwasher | Dryer | Refrigerator | |||
| Stove | Water softener | Washer | |||
| Microwave Built-in | Window Coverings | Garage door opener | |||
| Hot Tub | Central air conditioning | ||||
























































