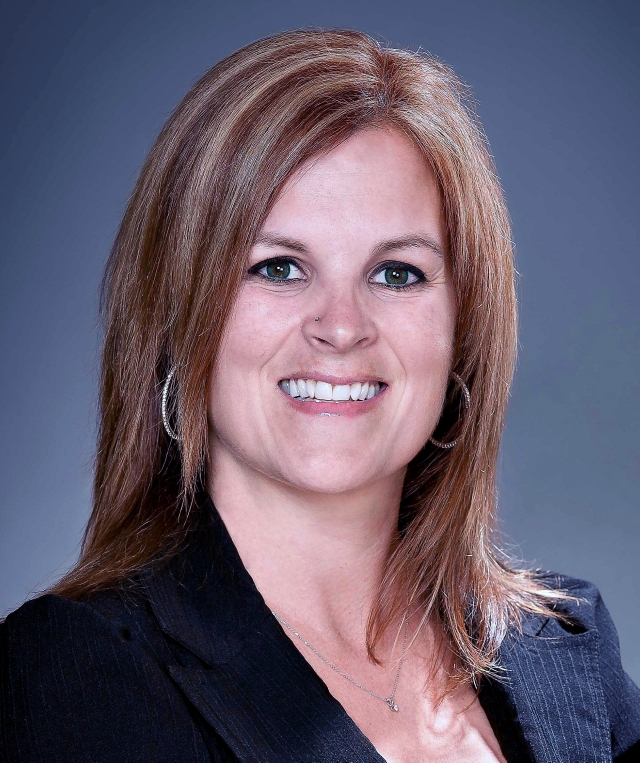920 PIONEER GROVE Court 329 - Hidden Valley/Pioneer Tower, Kitchener, Ontario, CA
Address: 920 PIONEER GROVE Court, Kitchener, Ontario
Summary Report Property
- MKT ID40633356
- Building TypeHouse
- Property TypeSingle Family
- StatusBuy
- Added13 weeks ago
- Bedrooms4
- Bathrooms3
- Area2461 sq. ft.
- DirectionNo Data
- Added On19 Aug 2024
Property Overview
Are you ready for your forever home? This home has everything you could possibly want or need. First of all, curb appeal; when you approach, you immediately notice- this home is magazine worthy with its exposed aggregate driveway, stonework and quaint covered porch! But wait until you see inside. Not only is there almost 2500 sq ft of finished space, they are BIG OPEN spaces. You immediately notice the rooms on the main floor flow easily into one another making this the perfect place to entertain. The kitchen truly is the heart of this home. It boasts floor to ceiling dark stained maple cabinetry, a massive island with quartz countertops. glass backsplash, SS appliances and vent hood and pantry. Your party can spill out onto the back deck to enjoy shelter under the gazebo or have a relaxing hottub while gazing at the stars. The upper level of this home does not disappoint, it is as impressive as the main floor; the stately hardwood staircase leads to the surprising bonus space you could use as a family room or maybe a playroom for the kids. Here, you will also find 4 good sized bedrooms, including a stately master suite. Cathedral ceilings, and the big window make this such a bright cheerful room. At 272 sq ft, this room is large enough to hold a king sized bedroom set AND a sofa set, it's that big. The ensuite bath truly is an oasis. It has been thoughtfully laid out & like everything else - it's spacious. The other upstairs bathroom has double sinks & acts as a cheater ensuite for one of the other bedrooms. The basement at 920 Pioneer Grove Court was built with future development in mind. It has 9 foot ceilings & oversized windows. The three piece bathroom makes it a viable option for a teenager wanting their own space, or separate quarters for other family members. There truly are too many features & upgrades to list (EV charger, crown molding, carpet free, main floor laundry, one block to the golf course, almost no lawn to maintain, halogen pot lights) (id:51532)
Tags
| Property Summary |
|---|
| Building |
|---|
| Land |
|---|
| Level | Rooms | Dimensions |
|---|---|---|
| Second level | 4pc Bathroom | 11'0'' x 5'8'' |
| Bedroom | 11'2'' x 10'11'' | |
| Bedroom | 11'0'' x 9'11'' | |
| Bedroom | 11'0'' x 11'0'' | |
| Family room | 15'9'' x 13'5'' | |
| 5pc Bathroom | 17'0'' x 10'9'' | |
| Primary Bedroom | 17'0'' x 16'1'' | |
| Main level | Laundry room | 11'1'' x 6'3'' |
| 2pc Bathroom | Measurements not available | |
| Foyer | 7'11'' x 6'1'' | |
| Kitchen | 20'6'' x 12'8'' | |
| Dining room | 13'9'' x 11'5'' | |
| Great room | 13'9'' x 13'5'' |
| Features | |||||
|---|---|---|---|---|---|
| Cul-de-sac | Industrial mall/subdivision | Automatic Garage Door Opener | |||
| Attached Garage | Dishwasher | Dryer | |||
| Refrigerator | Stove | Water softener | |||
| Washer | Microwave Built-in | Hood Fan | |||
| Window Coverings | Garage door opener | Hot Tub | |||
| Central air conditioning | |||||


































































