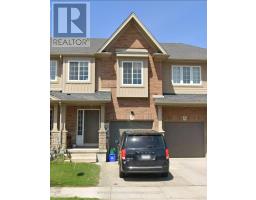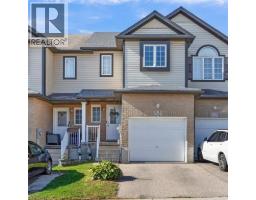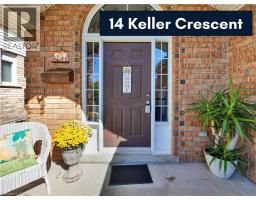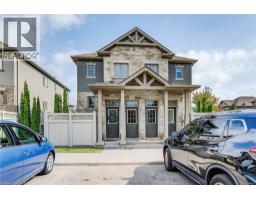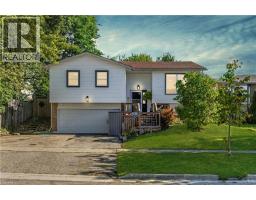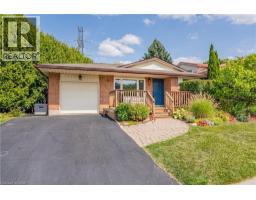933 ZELLER Crescent 232 - Idlewood/Lackner Woods, Kitchener, Ontario, CA
Address: 933 ZELLER Crescent, Kitchener, Ontario
Summary Report Property
- MKT ID40764069
- Building TypeRow / Townhouse
- Property TypeSingle Family
- StatusBuy
- Added1 weeks ago
- Bedrooms3
- Bathrooms1
- Area1500 sq. ft.
- DirectionNo Data
- Added On27 Sep 2025
Property Overview
Welcome to 933 Zeller Crescent — Where Comfort Meets Lifestyle! This beautifully updated freehold townhome in the heart of Lackner Woods is move-in ready and feels like new with fresh paint throughout and gleaming brand-new hardwood floors. Step inside and be greeted by a spacious, welcoming foyer that sets the tone for the open and inviting layout. The main floor features a bright kitchen with ample counter space, abundant cabinetry, and all appliances included—perfect for both everyday meals and entertaining. A dedicated dining area flows seamlessly into the living room, creating a warm gathering space for family and friends. Walk out through the sliding doors to your fully fenced backyard with a deck, ideal for summer barbecues, morning coffee, or playtime with the kids. Upstairs, you’ll find three large bedrooms, each filled with natural light and offering plenty of room for rest and relaxation. Two 4-piece bathroom with a shower/tub combos and modern vanities completes the upper level. The lower level is a blank canvas—an expansive basement waiting for your personal touch, whether it be a home gym, rec room, or office. Prime Location: Enjoy being steps from the Grand River Trail, with easy access to parks, green spaces, and top-rated schools. Everything you need for a balanced, family-friendly lifestyle is right here. This home is brand new again and combines style, space, and location in one perfect package. Don’t miss your chance—book your private showing today! (id:51532)
Tags
| Property Summary |
|---|
| Building |
|---|
| Land |
|---|
| Level | Rooms | Dimensions |
|---|---|---|
| Second level | Bedroom | 2'7'' x 3'3'' |
| Bedroom | 2'7'' x 3'3'' | |
| Primary Bedroom | 5'3'' x 3'7'' | |
| Main level | 2pc Bathroom | Measurements not available |
| Kitchen | 2'9'' x 2'5'' | |
| Great room | 5'3'' x 3'2'' |
| Features | |||||
|---|---|---|---|---|---|
| Attached Garage | Dishwasher | Dryer | |||
| Refrigerator | Gas stove(s) | Window Coverings | |||
| Central air conditioning | |||||






















