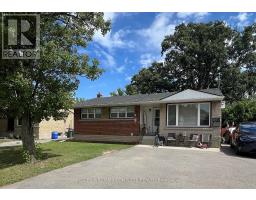97 OLD CHICOPEE DRIVE, Kitchener, Ontario, CA
Address: 97 OLD CHICOPEE DRIVE, Kitchener, Ontario
Summary Report Property
- MKT IDX9253034
- Building TypeHouse
- Property TypeSingle Family
- StatusBuy
- Added14 weeks ago
- Bedrooms5
- Bathrooms4
- Area0 sq. ft.
- DirectionNo Data
- Added On13 Aug 2024
Property Overview
Welcome to 97 Old Chicopee Drive, located in one of east Kitcheners most desirable neighbourhoods. This stunning & spacious 4-level backsplit offers over 3,000 sqft of finished living space, has 7 beds, 4 full baths & lots of space for entertaining & gatherings. The main floor offers an open concept layout, a large living and dining area with 11ft ceilings and lots of natural light, a professional chef's kitchen that was updated by the current owner with quartz countertops and high-end built-in stainless steel appliances including a gas range. The primary bedroom offers an ensuite bathroom, 2 large closets and personal balcony. On the same floor, features 2 spacious bedrooms that also share another balcony and a large functional bathroom. The lower levels have a in-law suite that offers another kitchen and have a backyard walkout. Along with four additional bedrooms & two full baths, the basement has a walk-in closet and a shared laundry. The home also features a large double driveway with garage and a generous sized backyard. Close to Chicopee Ski Hill, shopping and dining & everything you need minutes away! Biking and hiking trails nearby, and easy access to Hwy 7 & 8, 401, Cambridge and Guelph. Sqft and room sizes are approximate. **** EXTRAS **** Deposit: $60,000 / Commission for the Coop agent will be reduced by 50% if LA will show the property without the Coop agents presence. (id:51532)
Tags
| Property Summary |
|---|
| Building |
|---|
| Land |
|---|
| Level | Rooms | Dimensions |
|---|---|---|
| Basement | Laundry room | 4.24 m x 2.95 m |
| Utility room | Measurements not available | |
| Bedroom | 6.32 m x 6.27 m | |
| Main level | Living room | 4.83 m x 4.4 m |
| Dining room | 5.05 m x 4.27 m | |
| Kitchen | 5.41 m x 3.61 m | |
| Sub-basement | Recreational, Games room | 8.48 m x 6 m |
| Bedroom | 3.89 m x 3.38 m | |
| Upper Level | Primary Bedroom | 4.37 m x 3.86 m |
| Bedroom | 4.19 m x 3.86 m | |
| Bedroom | 2.51 m x 2.31 m |
| Features | |||||
|---|---|---|---|---|---|
| In-Law Suite | Attached Garage | Garage door opener remote(s) | |||
| Central Vacuum | Water softener | Dishwasher | |||
| Dryer | Garage door opener | Microwave | |||
| Oven | Refrigerator | Stove | |||
| Washer | Window Coverings | Central air conditioning | |||
| Fireplace(s) | |||||




























































