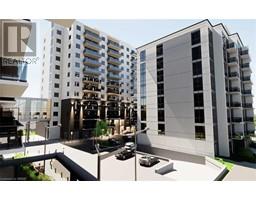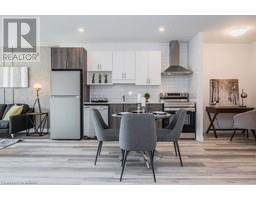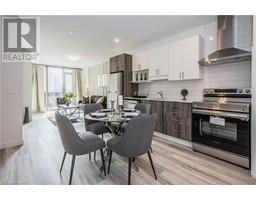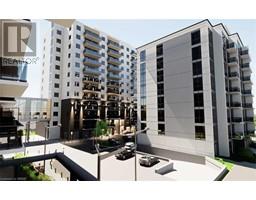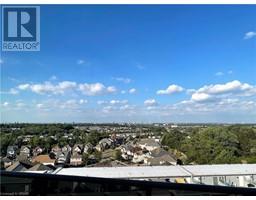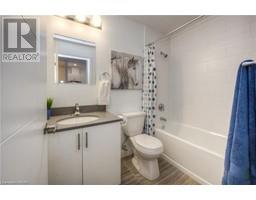108 FORESTWALK Street 336 - Trussler, Kitchener, Ontario, CA
Address: 108 FORESTWALK Street, Kitchener, Ontario
Summary Report Property
- MKT ID40636550
- Building TypeRow / Townhouse
- Property TypeSingle Family
- StatusRent
- Added12 weeks ago
- Bedrooms3
- Bathrooms3
- AreaNo Data sq. ft.
- DirectionNo Data
- Added On22 Aug 2024
Property Overview
Welcome to 108 FORESTWALK Street! This almost-new house is full of upgrades. With 3 bedrooms and 2.5 baths, it’s nestled in one of the best areas of Kitchener. The main floor welcomes you with a wide entryway leading to an open and spacious area, complete with a powder room off the foyer. The bright main living space includes a generously sized dining area with a large window, and a spacious kitchen featuring plenty of cabinets and quartz countertops, making time in the kitchen efficient and enjoyable. The kitchen boasts a Quartz island, stainless steel appliances, and a custom ceramic tile backsplash, with a layout that offers a great view of the living room, perfect for keeping an eye on all the action! The living room is both spacious and bright, with high ceilings, an electric fireplace, and loads of natural light. Convenient sliders lead to the backyard. The upper level features carpet-free hardwood flooring, 3 spacious bedrooms, and 2 large main bathrooms. The primary suite includes a separate shower, gorgeous tile work, and a vanity. Enjoy the convenience of an upstairs laundry room. Located just minutes from the highway, parks, schools, and other amenities, this house is a must-see. Don’t miss the opportunity to lease this beautiful home! (id:51532)
Tags
| Property Summary |
|---|
| Building |
|---|
| Land |
|---|
| Level | Rooms | Dimensions |
|---|---|---|
| Second level | 3pc Bathroom | Measurements not available |
| Bedroom | 10'1'' x 10'6'' | |
| Bedroom | 10'0'' x 9'1'' | |
| Full bathroom | Measurements not available | |
| Primary Bedroom | 15'1'' x 12'1'' | |
| Main level | 2pc Bathroom | Measurements not available |
| Dining room | 10'0'' x 9'7'' | |
| Kitchen | 8'8'' x 10'0'' | |
| Great room | 11'10'' x 17'7'' |
| Features | |||||
|---|---|---|---|---|---|
| Attached Garage | Dishwasher | Dryer | |||
| Refrigerator | Stove | Washer | |||
| Microwave Built-in | Window Coverings | Garage door opener | |||
| Central air conditioning | |||||














































