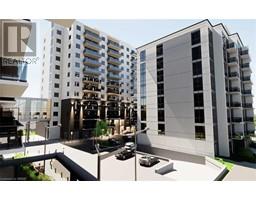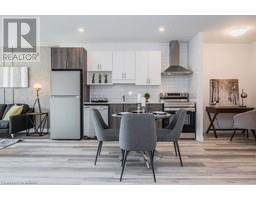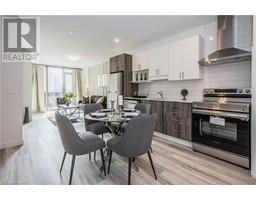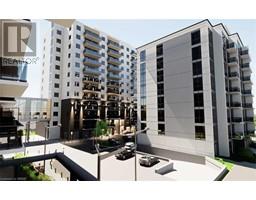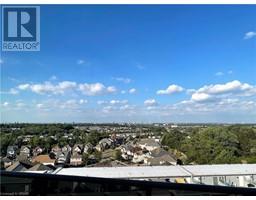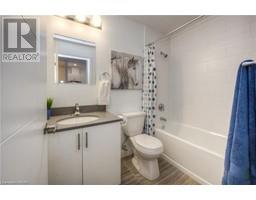120 FORESTWALK Street 336 - Trussler, Kitchener, Ontario, CA
Address: 120 FORESTWALK Street, Kitchener, Ontario
Summary Report Property
- MKT ID40637025
- Building TypeRow / Townhouse
- Property TypeSingle Family
- StatusRent
- Added12 weeks ago
- Bedrooms3
- Bathrooms3
- AreaNo Data sq. ft.
- DirectionNo Data
- Added On23 Aug 2024
Property Overview
Explore the new house at 120 FORESTWALK Street! This fully upgraded, move-in ready home features three cozy bedrooms and 2.5 baths, nestled in the prime area of Kitchener. As you enter, a wide and inviting entrance welcomes you to an open and spacious area. The foyer includes a convenient powder room for guests. The main living space is bathed in natural light, showcasing a generously sized dining area with a large window, a beautiful kitchen with abundant cabinets and granite countertops, and a granite island with a custom ceramic tile backsplash that offers a great view of the living room. The living room is both spacious and bright, with an electric fireplace to keep you cozy during colder months. Sliding doors lead to the backyard. Upstairs, you'll find carpet flooring throughout, and three spacious bedrooms, including a master bedroom with an ensuite bathroom featuring a separate shower and beautiful tile work. There is also another large bathroom and a laundry area upstairs. This home is just minutes away from the highway, and close to parks, schools, and all other amenities. Don't miss the opportunity to lease this beautiful home! (id:51532)
Tags
| Property Summary |
|---|
| Building |
|---|
| Land |
|---|
| Level | Rooms | Dimensions |
|---|---|---|
| Second level | 3pc Bathroom | Measurements not available |
| Full bathroom | Measurements not available | |
| Bedroom | 10'2'' x 9'1'' | |
| Bedroom | 10'1'' x 10'1'' | |
| Primary Bedroom | 11'8'' x 13'3'' | |
| Main level | 2pc Bathroom | Measurements not available |
| Dining room | 10'0'' x 10'1'' | |
| Great room | 17'0'' x 13'0'' | |
| Kitchen | 10'5'' x 8'0'' |
| Features | |||||
|---|---|---|---|---|---|
| Conservation/green belt | Attached Garage | Dishwasher | |||
| Dryer | Refrigerator | Stove | |||
| Washer | Microwave Built-in | Window Coverings | |||
| Central air conditioning | |||||













































