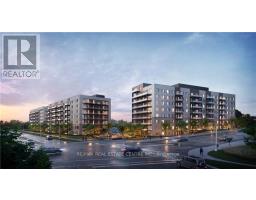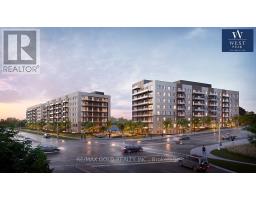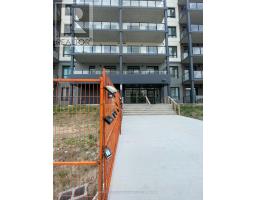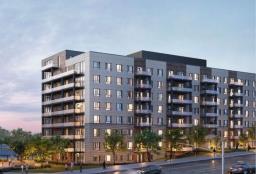1880 GORDON Street Unit# 409 18 - Pineridge/Westminster Woods, Guelph, Ontario, CA
Address: 1880 GORDON Street Unit# 409, Guelph, Ontario
Summary Report Property
- MKT ID40631415
- Building TypeApartment
- Property TypeSingle Family
- StatusRent
- Added14 weeks ago
- Bedrooms3
- Bathrooms2
- AreaNo Data sq. ft.
- DirectionNo Data
- Added On12 Aug 2024
Property Overview
Welcome to 1880 Gordon Street! This modern and luxurious 2-bedroom plus den, 2-bath condo is Tricar's newest luxury offering in South Guelph. With 1200 sq. ft. of living space, this unit includes 1 secure underground parking spot. The modern kitchen features contemporary quartz countertops and backsplash, along with high-end stainless steel appliances. This spectacular unit also offers a full-size Energy Star washer and dryer, chrome bathroom fixtures, porcelain tile flooring in the kitchen and bathrooms, and walk out to an oversized balcony with a modern glass railing from the living area. Residents can enjoy exclusive use of a locker and underground parking, as well as access to fantastic amenities including a guest suite, gym, golf simulator, and lounge on the ground floor. The location is incredibly convenient, with grocery stores, restaurants, a movie theatre, gyms, the LCBO, and the Beer Store all within walking distance, plus easy access to the highway. Book now before it's too late! (id:51532)
Tags
| Property Summary |
|---|
| Building |
|---|
| Land |
|---|
| Level | Rooms | Dimensions |
|---|---|---|
| Main level | Bedroom | 11'3'' x 10'3'' |
| Den | 10'0'' x 8'3'' | |
| 4pc Bathroom | Measurements not available | |
| 4pc Bathroom | Measurements not available | |
| Kitchen | 9'6'' x 12'6'' | |
| Primary Bedroom | 12'3'' x 11'3'' | |
| Living room | 22'3'' x 12'6'' |
| Features | |||||
|---|---|---|---|---|---|
| Southern exposure | Balcony | No Pet Home | |||
| Underground | Covered | Dishwasher | |||
| Dryer | Refrigerator | Stove | |||
| Washer | Central air conditioning | ||||






































