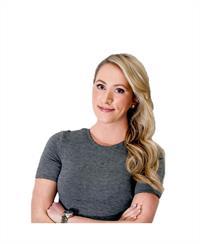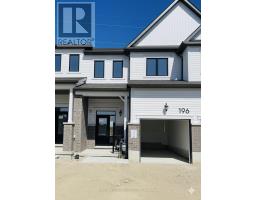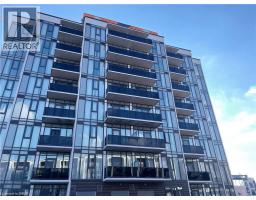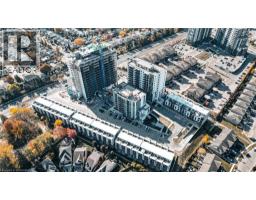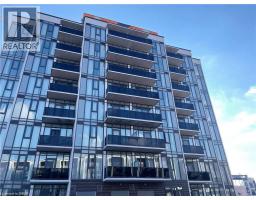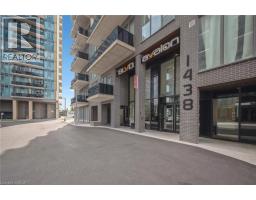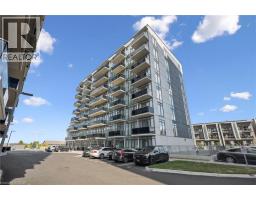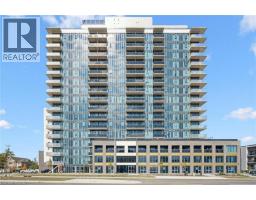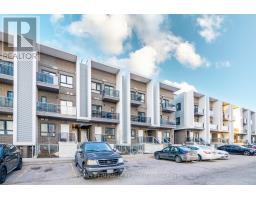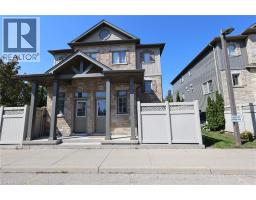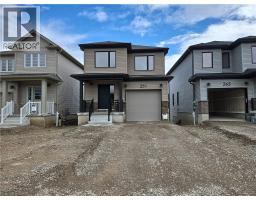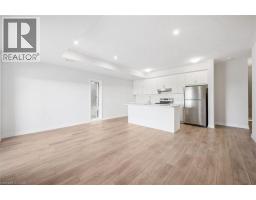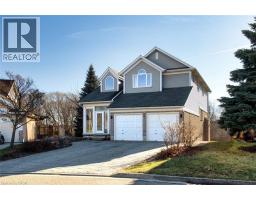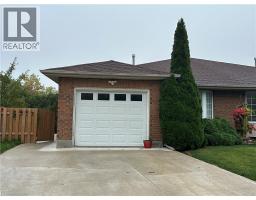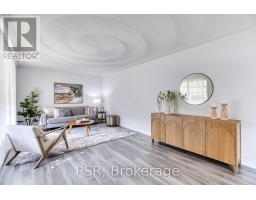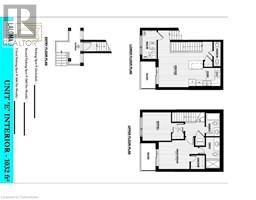109 BIEHN Drive Unit# Upper 335 - Pioneer Park/Doon/Wyldwoods, Kitchener, Ontario, CA
Address: 109 BIEHN Drive Unit# Upper, Kitchener, Ontario
3 Beds1 BathsNo Data sqftStatus: Rent Views : 471
Price
$2,490
Summary Report Property
- MKT ID40764112
- Building TypeHouse
- Property TypeSingle Family
- StatusRent
- Added6 weeks ago
- Bedrooms3
- Bathrooms1
- AreaNo Data sq. ft.
- DirectionNo Data
- Added On27 Aug 2025
Property Overview
Now available for lease: a stylish, carpet-free 3-bedroom upper-level unit in Kitchener’s Pioneer Park. This bright and beautifully updated home backs onto Brigadoon Park, offering a peaceful natural setting right in your backyard. Inside, you’ll find stainless steel appliances, in-suite laundry, and a functional layout perfect for comfortable living. Located close to schools, trails, shopping, and with quick access to Highway 401. Includes two parking spaces and high-speed internet; utilities are extra and hydro is separately metered. A great opportunity to live in a quiet, well-connected neighborhood. (id:51532)
Tags
| Property Summary |
|---|
Property Type
Single Family
Building Type
House
Square Footage
1193 sqft
Subdivision Name
335 - Pioneer Park/Doon/Wyldwoods
Title
Freehold
Land Size
Unknown
Parking Type
Attached Garage
| Building |
|---|
Bedrooms
Above Grade
3
Bathrooms
Total
3
Interior Features
Appliances Included
Dishwasher, Dryer, Refrigerator, Stove, Washer, Hood Fan, Window Coverings, Garage door opener
Basement Type
Full (Finished)
Building Features
Features
Conservation/green belt, Paved driveway, No Pet Home
Foundation Type
Poured Concrete
Style
Detached
Square Footage
1193 sqft
Rental Equipment
Water Heater
Fire Protection
Smoke Detectors, Security system
Structures
Shed, Porch
Heating & Cooling
Cooling
Central air conditioning
Heating Type
Forced air
Utilities
Utility Sewer
Municipal sewage system
Water
Municipal water
Exterior Features
Exterior Finish
Brick Veneer, Vinyl siding
Neighbourhood Features
Community Features
Quiet Area
Amenities Nearby
Golf Nearby, Hospital, Park, Place of Worship, Public Transit, Schools, Shopping
Maintenance or Condo Information
Maintenance Fees Include
Other, See Remarks
Parking
Parking Type
Attached Garage
Total Parking Spaces
2
| Land |
|---|
Lot Features
Fencing
Partially fenced
Other Property Information
Zoning Description
R2A
| Level | Rooms | Dimensions |
|---|---|---|
| Second level | Bedroom | 8'5'' x 10'10'' |
| Bedroom | 9'9'' x 10'10'' | |
| Primary Bedroom | 13'7'' x 11'2'' | |
| 4pc Bathroom | Measurements not available | |
| Main level | Dining room | 10'9'' x 10'2'' |
| Living room | 10'8'' x 15'9'' | |
| Kitchen | 21'7'' x 7'11'' |
| Features | |||||
|---|---|---|---|---|---|
| Conservation/green belt | Paved driveway | No Pet Home | |||
| Attached Garage | Dishwasher | Dryer | |||
| Refrigerator | Stove | Washer | |||
| Hood Fan | Window Coverings | Garage door opener | |||
| Central air conditioning | |||||























