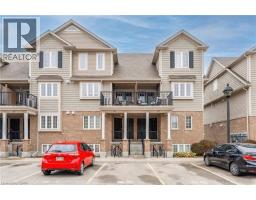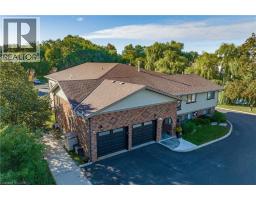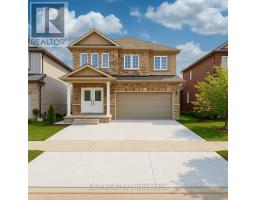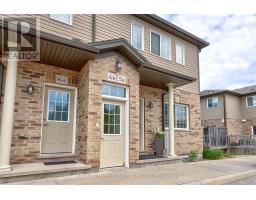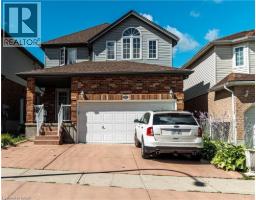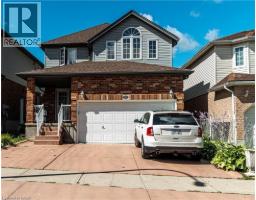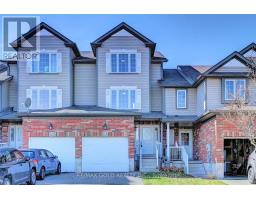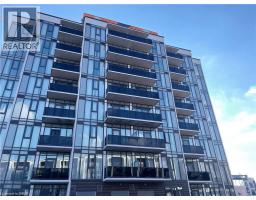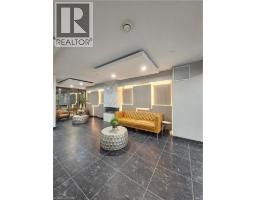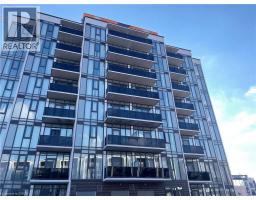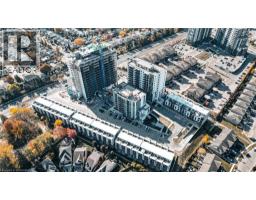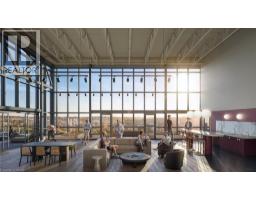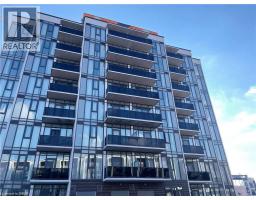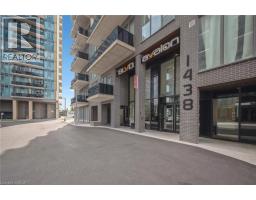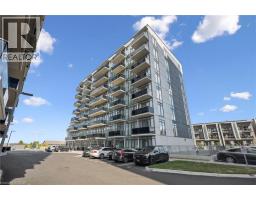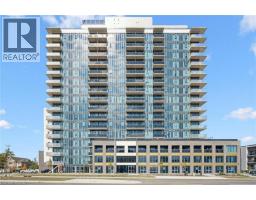1100 LACKNER Place Unit# 502 232 - Idlewood/Lackner Woods, Kitchener, Ontario, CA
Address: 1100 LACKNER Place Unit# 502, Kitchener, Ontario
Summary Report Property
- MKT ID40788240
- Building TypeApartment
- Property TypeSingle Family
- StatusRent
- Added1 weeks ago
- Bedrooms1
- Bathrooms1
- AreaNo Data sq. ft.
- DirectionNo Data
- Added On15 Nov 2025
Property Overview
Discover this brand-new condo with parking in the desirable Lackner Ridge community, offering a sleek modern design in the heart of Idlewood—just a short walk to essential amenities. The well-planned open-concept layout feels surprisingly spacious, and the upgraded kitchen features quartz countertops, a stylish backsplash, and stainless steel appliances that truly elevate the space. The bright living room includes sliders to a private balcony overlooking serene forest views, also enjoyed from the airy bedroom. A 4-piece bathroom and convenient front hall closet complete the interior. Additional features include in-suite laundry, luxury vinyl plank flooring throughout, a locker located just steps from your door, and an exclusive parking spot. The building offers controlled entry and a beautifully appointed party room. Be the first to call this modern condo home! (id:51532)
Tags
| Property Summary |
|---|
| Building |
|---|
| Land |
|---|
| Level | Rooms | Dimensions |
|---|---|---|
| Main level | 4pc Bathroom | Measurements not available |
| Bedroom | 12'0'' x 11'0'' | |
| Living room/Dining room | 15'0'' x 10'0'' | |
| Kitchen | 9'0'' x 10'0'' |
| Features | |||||
|---|---|---|---|---|---|
| Balcony | Dishwasher | Dryer | |||
| Microwave | Refrigerator | Stove | |||
| Washer | Central air conditioning | Party Room | |||















