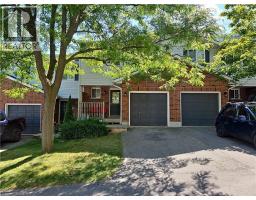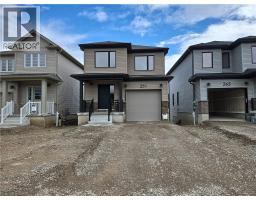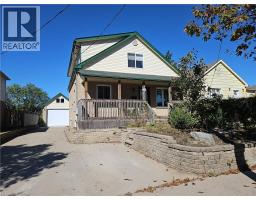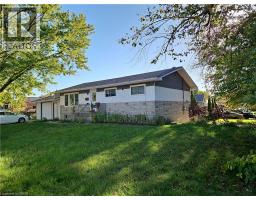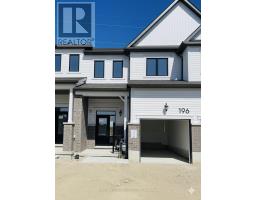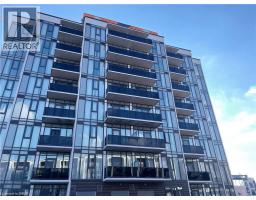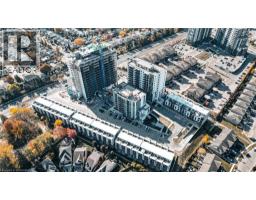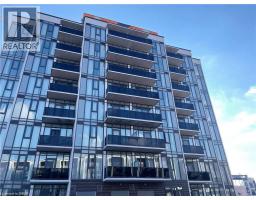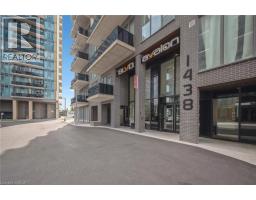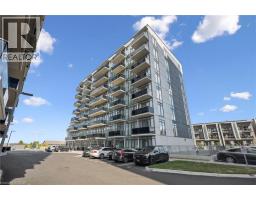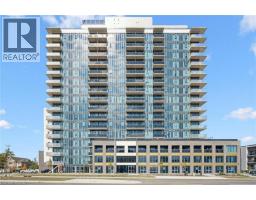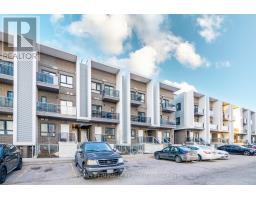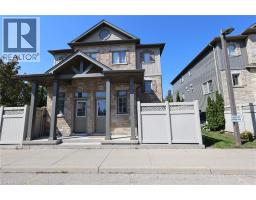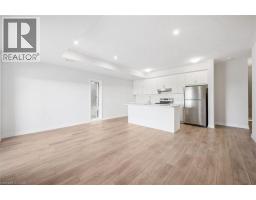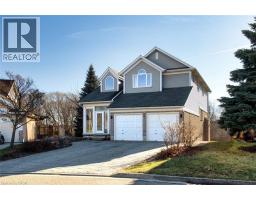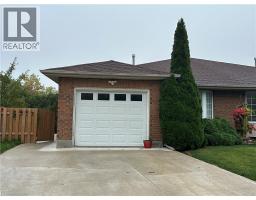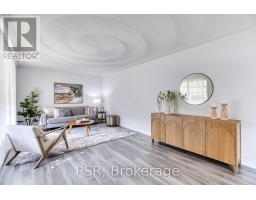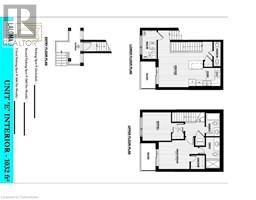15 PRINCE ALBERT Boulevard Unit# 207 212 , Kitchener, Ontario, CA
Address: 15 PRINCE ALBERT Boulevard Unit# 207, Kitchener, Ontario
2 Beds2 BathsNo Data sqftStatus: Rent Views : 482
Price
$1,900
Summary Report Property
- MKT ID40777364
- Building TypeApartment
- Property TypeSingle Family
- StatusRent
- Added1 days ago
- Bedrooms2
- Bathrooms2
- AreaNo Data sq. ft.
- DirectionNo Data
- Added On08 Oct 2025
Property Overview
This well maintained 1 bed + 1 den, 2 full bathroom unit was built in 2017. 691 sq ft plus a sizable balcony, one underground parking space and one locker included. The open concept floor plan is bright and spacious, the den with a walk-in closet can be used as a 2nd bedroom or an office. Master bedroom features a 3pc en-suite and large windows. In-suite laundry for your convenience. Also this contemporary building has nice amenities. Conveniently located between Downtown Kitchener and Uptown Waterloo. Near Highway access, Shopping, GO train station, bus routes, LRT, and Tech Hub which has Communitech and Google Canada Headquarters etc. New lease starts as early as Nov 07, 2025. (id:51532)
Tags
| Property Summary |
|---|
Property Type
Single Family
Building Type
Apartment
Storeys
1
Square Footage
691 sqft
Subdivision Name
212 - Downtown Kitchener/East Ward
Title
Condominium
Land Size
Unknown
Built in
2017
Parking Type
Underground,Visitor Parking
| Building |
|---|
Bedrooms
Above Grade
1
Below Grade
1
Bathrooms
Total
2
Interior Features
Appliances Included
Dishwasher, Dryer, Refrigerator, Stove, Washer, Garage door opener
Basement Type
None
Building Features
Features
Balcony
Foundation Type
Poured Concrete
Style
Attached
Square Footage
691 sqft
Heating & Cooling
Cooling
Central air conditioning
Heating Type
Forced air
Utilities
Utility Sewer
Municipal sewage system
Water
Municipal water
Exterior Features
Exterior Finish
Stucco, Steel
Maintenance or Condo Information
Maintenance Fees
$525 Monthly
Maintenance Fees Include
Insurance, Common Area Maintenance, Heat, Landscaping, Property Management, Parking
Parking
Parking Type
Underground,Visitor Parking
Total Parking Spaces
1
| Land |
|---|
Other Property Information
Zoning Description
R-8 63 1R, 177U
| Level | Rooms | Dimensions |
|---|---|---|
| Main level | Den | 7'10'' x 9'2'' |
| Living room | 10'1'' x 9'8'' | |
| Kitchen | 12'0'' x 8'3'' | |
| Dining room | 11'4'' x 5'3'' | |
| Bedroom | 9'6'' x 12'4'' | |
| Full bathroom | 8'3'' x 6'8'' | |
| 4pc Bathroom | 7'10'' x 5'0'' |
| Features | |||||
|---|---|---|---|---|---|
| Balcony | Underground | Visitor Parking | |||
| Dishwasher | Dryer | Refrigerator | |||
| Stove | Washer | Garage door opener | |||
| Central air conditioning | |||||









































