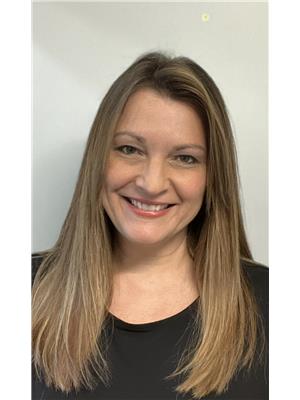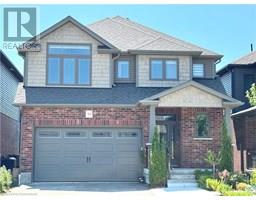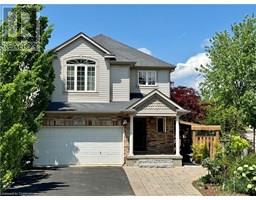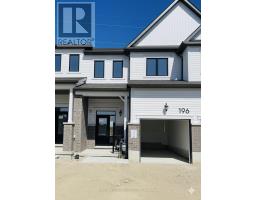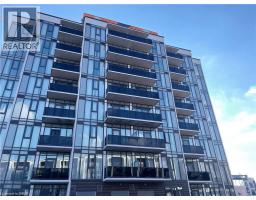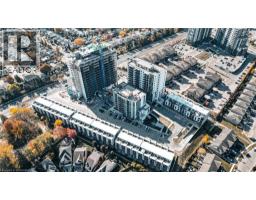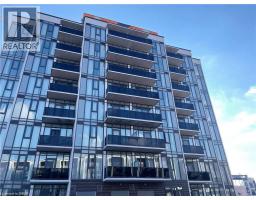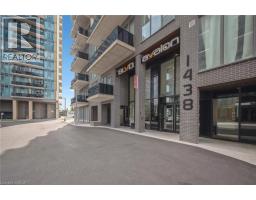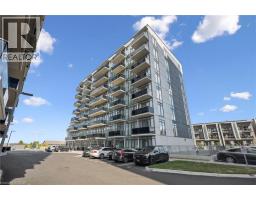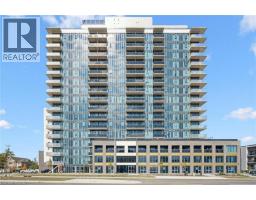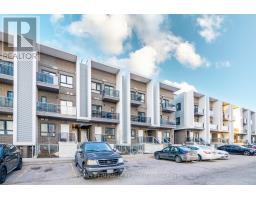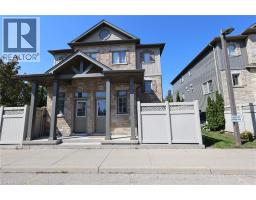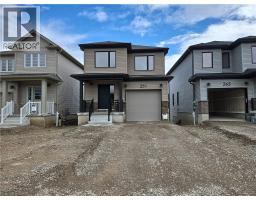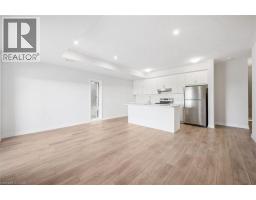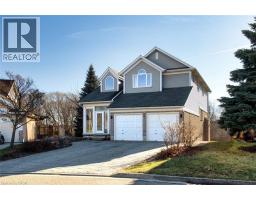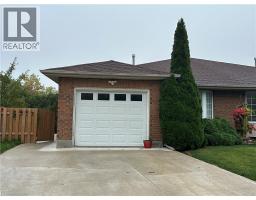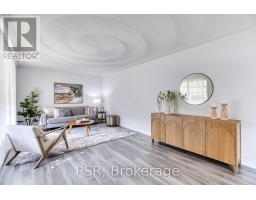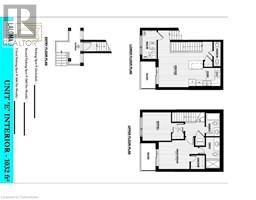15 PRINCE ALBERT Boulevard Unit# 213 114 - Uptown Waterloo/North Ward, Kitchener, Ontario, CA
Address: 15 PRINCE ALBERT Boulevard Unit# 213, Kitchener, Ontario
2 Beds2 BathsNo Data sqftStatus: Rent Views : 782
Price
$1,925
Summary Report Property
- MKT ID40769823
- Building TypeApartment
- Property TypeSingle Family
- StatusRent
- Added5 days ago
- Bedrooms2
- Bathrooms2
- AreaNo Data sq. ft.
- DirectionNo Data
- Added On03 Oct 2025
Property Overview
This modern condo offers excellent amenities, including a stylish party lounge and a fully equipped indoor fitness studio. Ideally situated between downtown Kitchener and uptown Waterloo, it's nestled in a quiet well- established neighbourhood. This suite features two bathrooms and a versatile den, perfect for a home office or guest space. Conveniently located just two minutes from highway access, the GO Train station, and the LRT, commuting is a breeze. Each unit is separately metered and equipped with a highly energy-efficient geothermal heating and cooling system. One underground parking space and a storage locker are included. Utilities are extra. Please note, this is a non-smoking building. (id:51532)
Tags
| Property Summary |
|---|
Property Type
Single Family
Building Type
Apartment
Storeys
1
Square Footage
655 sqft
Subdivision Name
114 - Uptown Waterloo/North Ward
Title
Condominium
Land Size
Unknown
Built in
2018
Parking Type
Underground,Visitor Parking
| Building |
|---|
Bedrooms
Above Grade
1
Below Grade
1
Bathrooms
Total
2
Interior Features
Appliances Included
Dishwasher, Dryer, Refrigerator, Stove, Washer, Microwave Built-in, Garage door opener
Basement Type
None
Building Features
Features
Southern exposure, Balcony, Paved driveway, Recreational, No Pet Home, Sump Pump, Automatic Garage Door Opener
Foundation Type
Poured Concrete
Style
Attached
Square Footage
655 sqft
Fire Protection
Smoke Detectors, Alarm system, Security system
Building Amenities
Exercise Centre, Party Room
Heating & Cooling
Cooling
Central air conditioning
Heating Type
Forced air
Utilities
Utility Sewer
Municipal sewage system
Water
Municipal water
Exterior Features
Exterior Finish
Brick
Neighbourhood Features
Community Features
Community Centre
Amenities Nearby
Park, Place of Worship, Schools
Maintenance or Condo Information
Maintenance Fees Include
Insurance, Landscaping, Property Management, Parking
Parking
Parking Type
Underground,Visitor Parking
Total Parking Spaces
1
| Land |
|---|
Other Property Information
Zoning Description
Res 6-(323)
| Level | Rooms | Dimensions |
|---|---|---|
| Main level | 4pc Bathroom | Measurements not available |
| Den | 8'3'' x 9'4'' | |
| Dining room | 10'1'' x 13'5'' | |
| Kitchen | 11'7'' x 9'3'' | |
| 3pc Bathroom | Measurements not available | |
| Primary Bedroom | 9'6'' x 11'8'' |
| Features | |||||
|---|---|---|---|---|---|
| Southern exposure | Balcony | Paved driveway | |||
| Recreational | No Pet Home | Sump Pump | |||
| Automatic Garage Door Opener | Underground | Visitor Parking | |||
| Dishwasher | Dryer | Refrigerator | |||
| Stove | Washer | Microwave Built-in | |||
| Garage door opener | Central air conditioning | Exercise Centre | |||
| Party Room | |||||

























