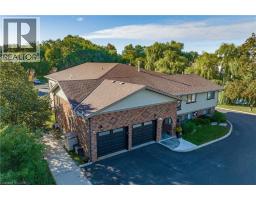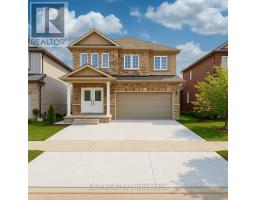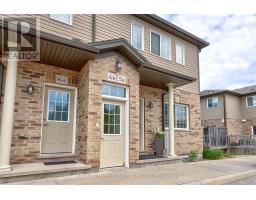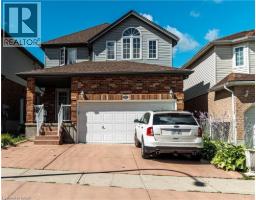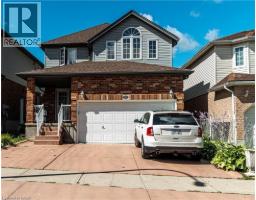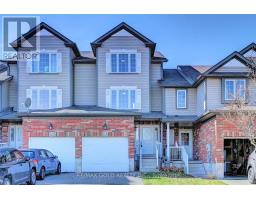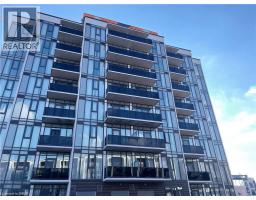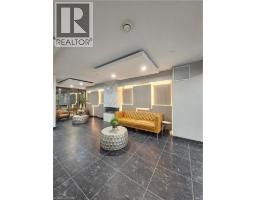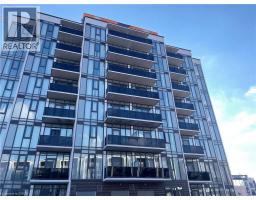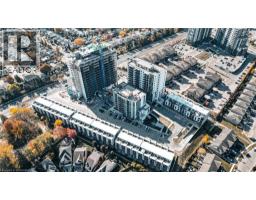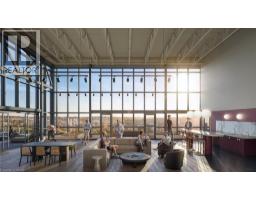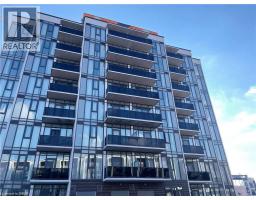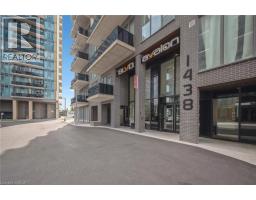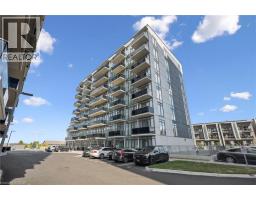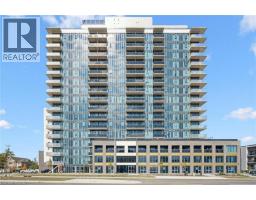153 DUNNIGAN Drive 230 - Grand River North, Kitchener, Ontario, CA
Address: 153 DUNNIGAN Drive, Kitchener, Ontario
Summary Report Property
- MKT ID40759047
- Building TypeRow / Townhouse
- Property TypeSingle Family
- StatusRent
- Added13 weeks ago
- Bedrooms3
- Bathrooms3
- AreaNo Data sq. ft.
- DirectionNo Data
- Added On22 Aug 2025
Property Overview
***END UNIT***MOVE IN READY*** AVAILABLE FOR IMMEDIATE OCCUPANCY ** NON SMOKERS, NO PETS ** SANDRA SPRINGS, KITCHENER'S MOST SOUGHT AFTER NEW SUBDIVISION! STEPS TO PARKS AND TRAILS! APPROX 1660 SQ.FT. 3 BEDROOM, 3 BATHROOMS. Features include; 9 foot ceilings, luxury vinyl flooring, quartz countertops in kitchen & baths, custom kitchen with breakfast bar overhang, soft close drawers, under cabinet lighting, crown molding, separate pantry, full hardwood staircase and pot lights. Second floor features a HUGE MASTER BEDROOM with a large en suite, glass shower door, porcelain tile. Main bathroom with porcelain tile tub/shower combo. Modern move in ready home. SECOND FLOOR LAUNDRY for the added bonus AND DECK, FENCE, ASPHALT DRIVEWAY. Close to the highway, schools, shops, plus restaurants. NON SMOKERS AND NO PETS. (id:51532)
Tags
| Property Summary |
|---|
| Building |
|---|
| Land |
|---|
| Level | Rooms | Dimensions |
|---|---|---|
| Second level | Bedroom | 9'2'' x 10'10'' |
| Bedroom | 14'11'' x 9'5'' | |
| 4pc Bathroom | Measurements not available | |
| Full bathroom | Measurements not available | |
| Primary Bedroom | 19'0'' x 13'1'' | |
| Laundry room | Measurements not available | |
| Main level | Living room | 15'6'' x 14'9'' |
| Kitchen | 13'9'' x 11'10'' | |
| 2pc Bathroom | Measurements not available |
| Features | |||||
|---|---|---|---|---|---|
| Conservation/green belt | Crushed stone driveway | Automatic Garage Door Opener | |||
| Attached Garage | Dishwasher | Dryer | |||
| Refrigerator | Stove | Washer | |||
| Window Coverings | Central air conditioning | ||||

























