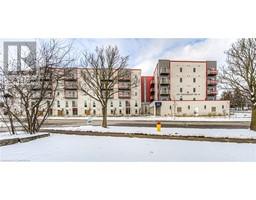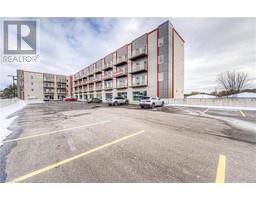19 YARROW Court 333 - Laurentian Hills/Country Hills W, Kitchener, Ontario, CA
Address: 19 YARROW Court, Kitchener, Ontario
5 Beds4 BathsNo Data sqftStatus: Rent Views : 596
Price
$3,200
Summary Report Property
- MKT ID40703581
- Building TypeHouse
- Property TypeSingle Family
- StatusRent
- Added3 weeks ago
- Bedrooms5
- Bathrooms4
- AreaNo Data sq. ft.
- DirectionNo Data
- Added On08 Mar 2025
Property Overview
Beautiful 4+1 Beds and 3.5 baths large single detached home in a quiet court location! Inviting open to above foyer, open concept kitchen with breakfast bar, family room features a gas fireplace, dining area with sliders open to a sizable deck in fully fenced backyard. The second floor offers 4 bedrooms and 2 full baths, the large master bedroom features a walk-in closet and a 5pc en-suite with jacuzzi tub. The fully finished basement with look-out windows, there is a huge rec-room, a 4th bathroom, a 5th bedroom, and lots of storage space. The entire home is carpet-free. Close to schools, bus routes, a short drive to Sunrise Shopping Center and Hwy 7/8. New lease starts as early as April 01, 2025. (id:51532)
Tags
| Property Summary |
|---|
Property Type
Single Family
Building Type
House
Storeys
2
Square Footage
2910 sqft
Subdivision Name
333 - Laurentian Hills/Country Hills W
Title
Freehold
Land Size
under 1/2 acre
Built in
2004
Parking Type
Attached Garage
| Building |
|---|
Bedrooms
Above Grade
4
Below Grade
1
Bathrooms
Total
5
Partial
1
Interior Features
Appliances Included
Dishwasher, Dryer, Refrigerator, Stove, Water meter, Water softener, Washer
Basement Type
Full (Finished)
Building Features
Features
Paved driveway
Foundation Type
Poured Concrete
Style
Detached
Architecture Style
2 Level
Square Footage
2910 sqft
Rental Equipment
Water Heater
Heating & Cooling
Cooling
Central air conditioning
Heating Type
Forced air
Utilities
Utility Sewer
Municipal sewage system
Water
Municipal water
Exterior Features
Exterior Finish
Brick, Vinyl siding
Maintenance or Condo Information
Maintenance Fees Include
Insurance
Parking
Parking Type
Attached Garage
Total Parking Spaces
4
| Land |
|---|
Other Property Information
Zoning Description
RES-3
| Level | Rooms | Dimensions |
|---|---|---|
| Second level | 4pc Bathroom | 7'9'' x 7'5'' |
| Bedroom | 10'6'' x 13'5'' | |
| Bedroom | 10'0'' x 10'1'' | |
| Bedroom | 10'0'' x 10'0'' | |
| Full bathroom | 11'7'' x 8'3'' | |
| Primary Bedroom | 18'6'' x 12'0'' | |
| Basement | Bedroom | 12'6'' x 9'7'' |
| 3pc Bathroom | 6'9'' x 5'11'' | |
| Recreation room | 19'2'' x 17'3'' | |
| Main level | Laundry room | 12'7'' x 5'8'' |
| 2pc Bathroom | 7'6'' x 5'8'' | |
| Kitchen | 8'3'' x 14'0'' | |
| Great room | 13'5'' x 14'0'' | |
| Dining room | 9'6'' x 14'0'' |
| Features | |||||
|---|---|---|---|---|---|
| Paved driveway | Attached Garage | Dishwasher | |||
| Dryer | Refrigerator | Stove | |||
| Water meter | Water softener | Washer | |||
| Central air conditioning | |||||

































































