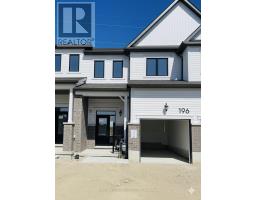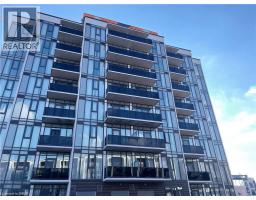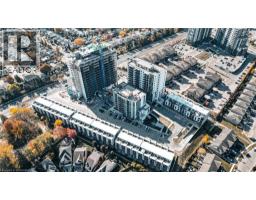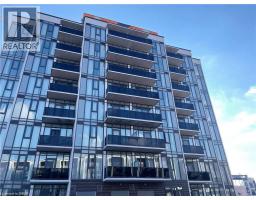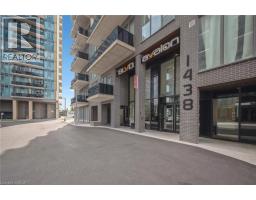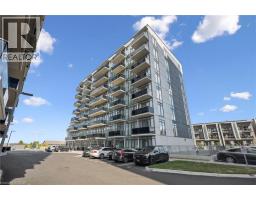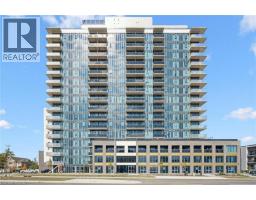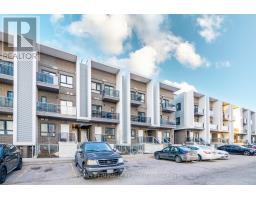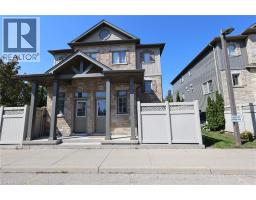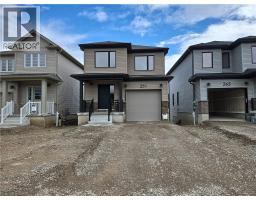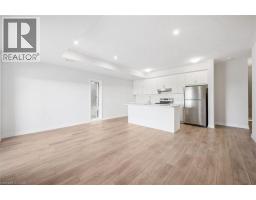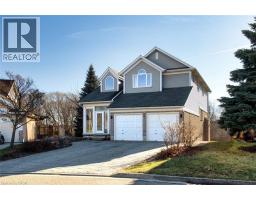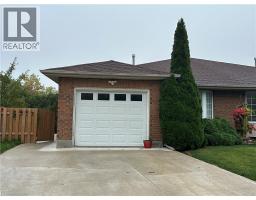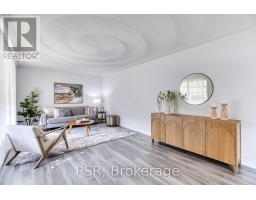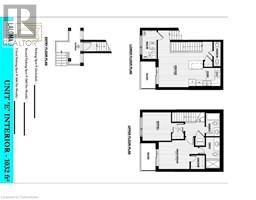195 VILLAGE Road Unit# UPPER 325 - Forest Hill, Kitchener, Ontario, CA
Address: 195 VILLAGE Road Unit# UPPER, Kitchener, Ontario
3 Beds1 BathsNo Data sqftStatus: Rent Views : 660
Price
$2,500
Summary Report Property
- MKT ID40773363
- Building TypeHouse
- Property TypeSingle Family
- StatusRent
- Added1 weeks ago
- Bedrooms3
- Bathrooms1
- AreaNo Data sq. ft.
- DirectionNo Data
- Added On25 Sep 2025
Property Overview
Exclusive Upper-Level Lease with 2 Parking Spaces! Revel in the radiant and inviting atmosphere of this charming raised bungalow nestled in the desirable Forest Hill neighborhood. Offering panoramic views, this upper-level residence is within walking distance to shopping, schools, and more. Boasting 3 bedrooms and 1 baths, it provides a cozy living space. The kitchen is a radiant and airy space, featuring granite countertops and abundant cabinets, offering a bright and open perspective as it seamlessly connects with the adjoining living room. Recent upgrades include a new furnace and central air in 2022, and a metal roof in 2019. The property comes with two designated parking spaces for your convenience. (id:51532)
Tags
| Property Summary |
|---|
Property Type
Single Family
Building Type
House
Storeys
1
Square Footage
1050 sqft
Subdivision Name
325 - Forest Hill
Title
Freehold
Land Size
under 1/2 acre
Built in
1962
Parking Type
Carport,Covered
| Building |
|---|
Bedrooms
Above Grade
3
Bathrooms
Total
3
Interior Features
Appliances Included
Dishwasher, Dryer, Stove, Washer, Microwave Built-in
Basement Type
None
Building Features
Features
Backs on greenbelt, Conservation/green belt
Foundation Type
Poured Concrete
Style
Detached
Architecture Style
Raised bungalow
Square Footage
1050 sqft
Rental Equipment
Water Heater
Structures
Shed
Heating & Cooling
Cooling
Central air conditioning
Heating Type
Forced air
Utilities
Utility Sewer
Municipal sewage system
Water
Municipal water
Exterior Features
Exterior Finish
Aluminum siding, Brick
Pool Type
Above ground pool
Maintenance or Condo Information
Maintenance Fees Include
Other, See Remarks
Parking
Parking Type
Carport,Covered
Total Parking Spaces
2
| Land |
|---|
Other Property Information
Zoning Description
R2
| Level | Rooms | Dimensions |
|---|---|---|
| Main level | 4pc Bathroom | Measurements not available |
| Primary Bedroom | 11'0'' x 10'5'' | |
| Bedroom | 11'0'' x 9'0'' | |
| Bedroom | 10'5'' x 8'4'' | |
| Kitchen | 12'0'' x 9'0'' | |
| Living room | 23'7'' x 11'0'' |
| Features | |||||
|---|---|---|---|---|---|
| Backs on greenbelt | Conservation/green belt | Carport | |||
| Covered | Dishwasher | Dryer | |||
| Stove | Washer | Microwave Built-in | |||
| Central air conditioning | |||||















