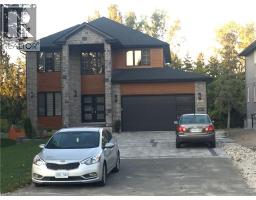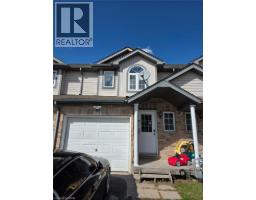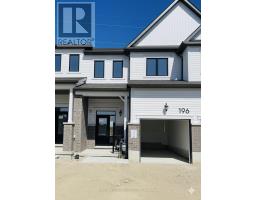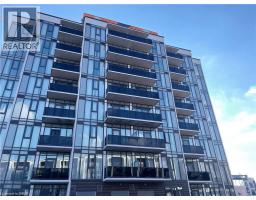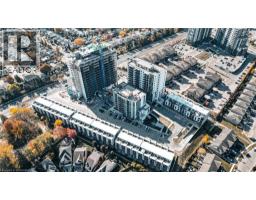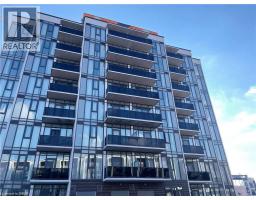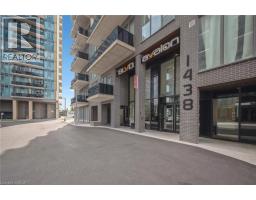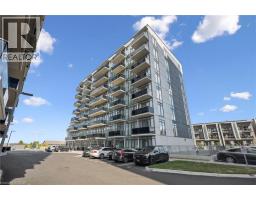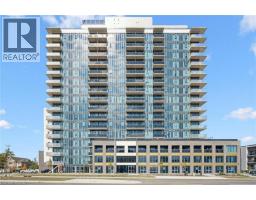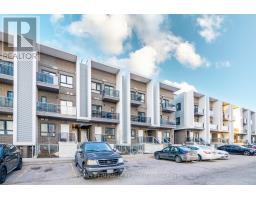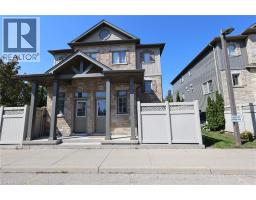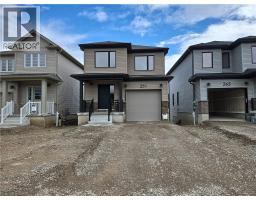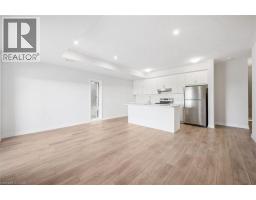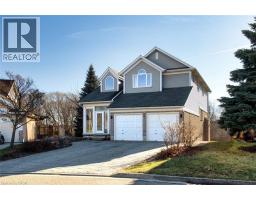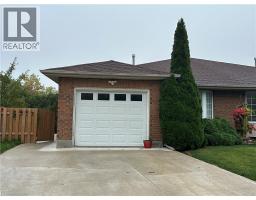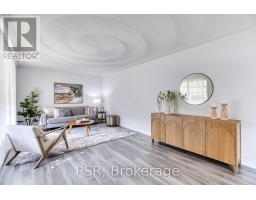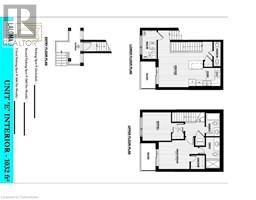20 WATERCRESS Court 333 - Laurentian Hills/Country Hills W, Kitchener, Ontario, CA
Address: 20 WATERCRESS Court, Kitchener, Ontario
Summary Report Property
- MKT ID40772378
- Building TypeHouse
- Property TypeSingle Family
- StatusRent
- Added2 weeks ago
- Bedrooms3
- Bathrooms3
- AreaNo Data sq. ft.
- DirectionNo Data
- Added On23 Sep 2025
Property Overview
This charming 3-bedroom, 2.5-bathroom home is tucked away on a quiet cul-de-sac near Sunrise Shopping Center, offering fantastic community spirit, excellent schools, and quick access to parks, trails, and the highway. The property features an extra-long driveway along with an attached garage. The highlight is the impressive 202-foot deep lot with no rear neighbors, complete with a spacious backyard, a shed, and private deck perfect for BBQs and entertaining. The main floor is bright and welcoming with an updated eat-in kitchen, dining room, and living room, while upstairs you’ll find three generously sized bedrooms and a full bathroom. The finished basement adds even more living space with a rec room, laundry, and a 3-piece bathroom with a standing shower. Set on a quiet street yet just steps from major shopping and highway access, this beautifully landscaped home is an amazing opportunity you won’t want to miss. (id:51532)
Tags
| Property Summary |
|---|
| Building |
|---|
| Land |
|---|
| Level | Rooms | Dimensions |
|---|---|---|
| Second level | 4pc Bathroom | Measurements not available |
| Bedroom | 10'8'' x 8'4'' | |
| Bedroom | 14'1'' x 9'8'' | |
| Primary Bedroom | 10'5'' x 12'1'' | |
| Basement | 3pc Bathroom | Measurements not available |
| Recreation room | 17'1'' x 9'1'' | |
| Main level | 2pc Bathroom | Measurements not available |
| Dining room | 9'1'' x 8'1'' | |
| Living room | 15'8'' x 10'1'' | |
| Kitchen | 7'1'' x 8'1'' |
| Features | |||||
|---|---|---|---|---|---|
| Southern exposure | Shared Driveway | Automatic Garage Door Opener | |||
| Attached Garage | Dishwasher | Dryer | |||
| Microwave | Refrigerator | Stove | |||
| Washer | Central air conditioning | ||||


































