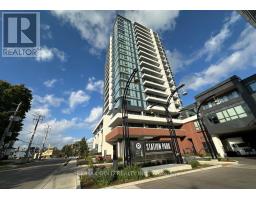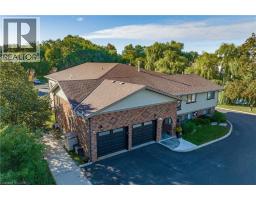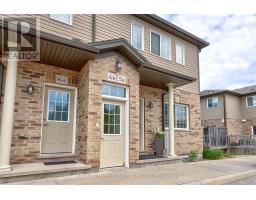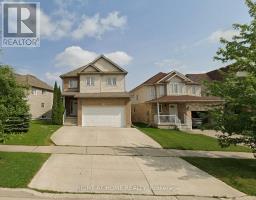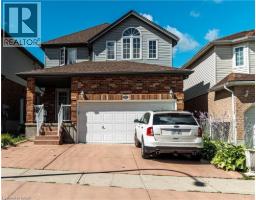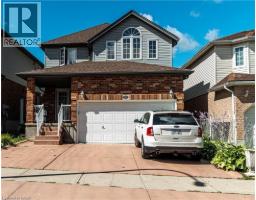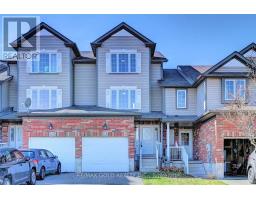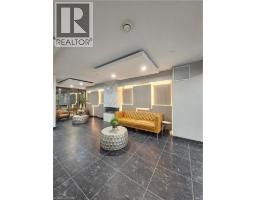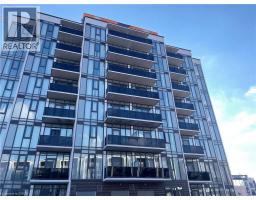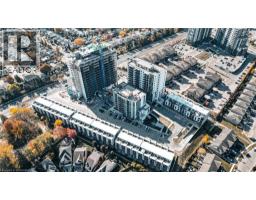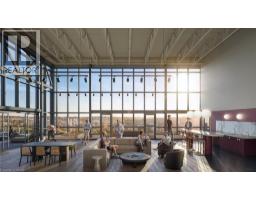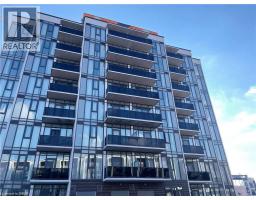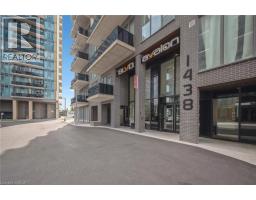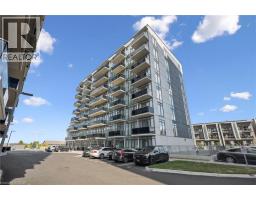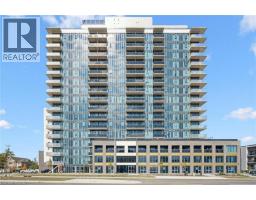204 - 266 OVERLEA DRIVE, Kitchener, Ontario, CA
Address: 204 - 266 OVERLEA DRIVE, Kitchener, Ontario
Summary Report Property
- MKT IDX12557476
- Building TypeApartment
- Property TypeSingle Family
- StatusRent
- Added8 weeks ago
- Bedrooms2
- Bathrooms1
- AreaNo Data sq. ft.
- DirectionNo Data
- Added On19 Nov 2025
Property Overview
Welcome to 204-266 Overlea Dr. - Stylish, Affordable, Renovated & Move-In Ready! This beautifully updated and freshly painted 2-bedroom condo is the perfect blend of comfort, style, and convenience. Step into your brand-new kitchen, featuring sleek white shaker-style cabinetry and a modern grey countertop that sets the tone for the rest of this turnkey home. The open-concept living and dining area is ideal for both relaxing nights in and hosting friends, with a walkout to your private balcony perfect for enjoying your morning coffee or evening fresh air. The spacious primary bedroom offers plenty of room for your favorite furnishings, while the second bedroom is ideal for guests, kids, or a bright home office. The recently refreshed bathroom boasts a deep soaker tub for those well-deserved moments of relaxation. Enjoy the convenience of in-suite laundry, plus a large storage locker for all your extra belongings. Located just minutes from shopping, dining, highway access, and everyday amenities like Real Canadian Superstore, restaurants library etc.. (id:51532)
Tags
| Property Summary |
|---|
| Building |
|---|
| Level | Rooms | Dimensions |
|---|---|---|
| Main level | Kitchen | 3.01 m x 3.35 m |
| Dining room | 1.82 m x 3.91 m | |
| Living room | 3.38 m x 3.45 m | |
| Primary Bedroom | 3.38 m x 4.19 m | |
| Bedroom | 2.87 m x 3.34 m |
| Features | |||||
|---|---|---|---|---|---|
| Balcony | In suite Laundry | No Garage | |||
| Storage - Locker | |||||











