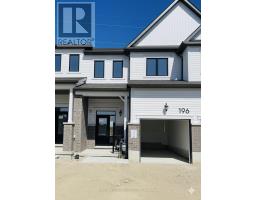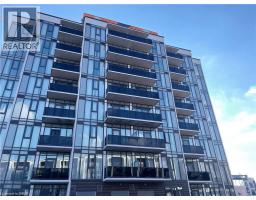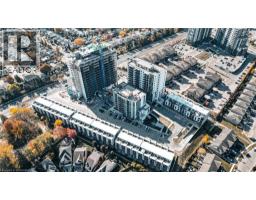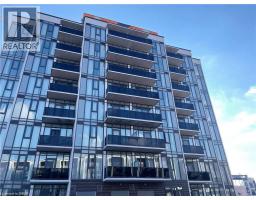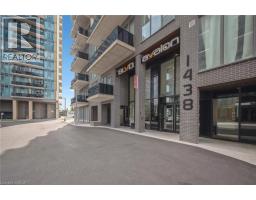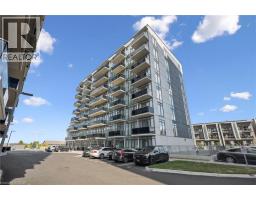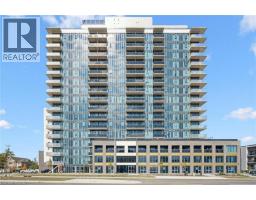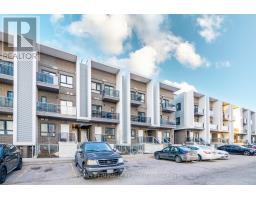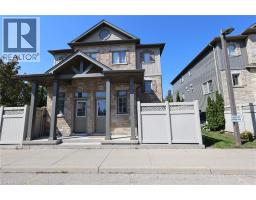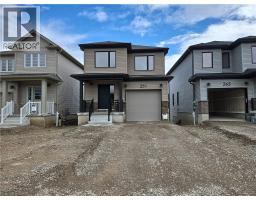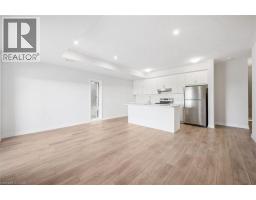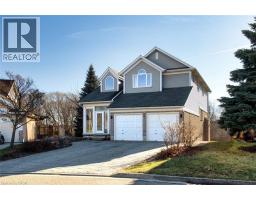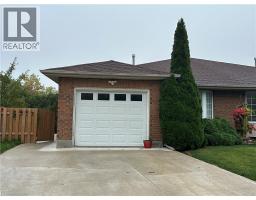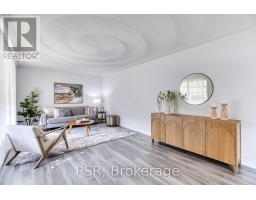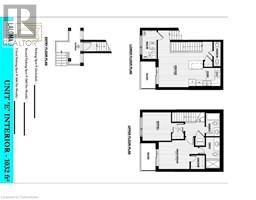205 BLUCHER Street Unit# Lower 114 - Uptown Waterloo/North Ward, Kitchener, Ontario, CA
Address: 205 BLUCHER Street Unit# Lower, Kitchener, Ontario
Summary Report Property
- MKT ID40776279
- Building TypeHouse
- Property TypeSingle Family
- StatusRent
- Added4 days ago
- Bedrooms2
- Bathrooms1
- AreaNo Data sq. ft.
- DirectionNo Data
- Added On04 Oct 2025
Property Overview
LOCATION, LOCATION, LOCATION! This bright and spacious 2-bedroom lower unit in a legal duplex with 1 assigned parking offers a private entrance, modern eat-in kitchen with quartz countertops, one full bathroom, in-unit laundry and extra storage space at the entrance and cold room. Ideally located just minutes from Highway 85, major employers, schools and public transportation, such as Google and D2L, the UW School of Pharmacy, McMaster Medical Campus, iON LRT, and the Kitchener GO station. The unit is also within walking distance to a bus stop with direct access to Conestoga College DT campus, and a nearby plaza with essential amenities is within walking distance. This is an excellent opportunity for a family or professionals seeking comfort, convenience, and accessibility. Available on December 1, 2025. (id:51532)
Tags
| Property Summary |
|---|
| Building |
|---|
| Land |
|---|
| Level | Rooms | Dimensions |
|---|---|---|
| Main level | 4pc Bathroom | Measurements not available |
| Bedroom | 9'2'' x 11'6'' | |
| Primary Bedroom | 11'9'' x 10'4'' | |
| Kitchen | 15'0'' x 8'11'' | |
| Living room | 13'0'' x 11'4'' |
| Features | |||||
|---|---|---|---|---|---|
| Paved driveway | Carport | None | |||
| Dryer | Refrigerator | Washer | |||
| Central air conditioning | |||||
















