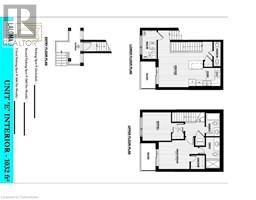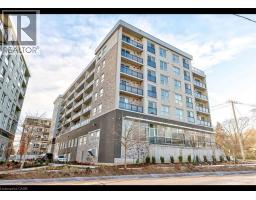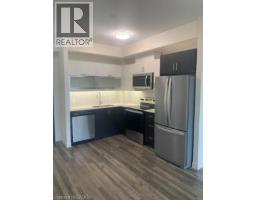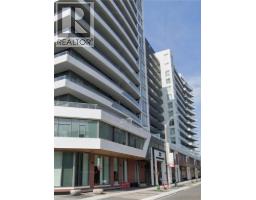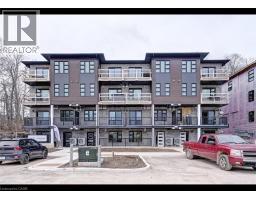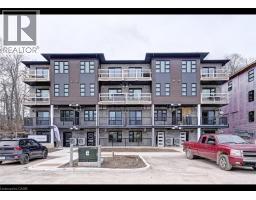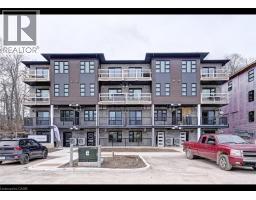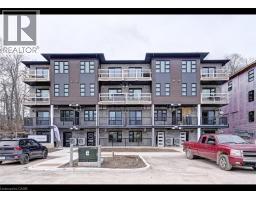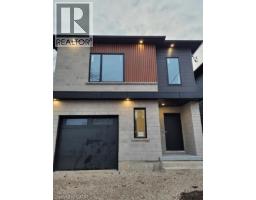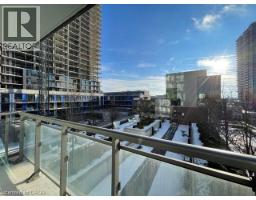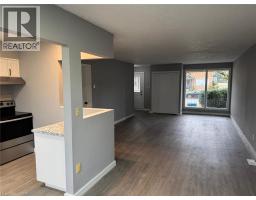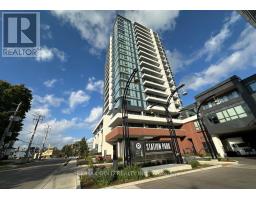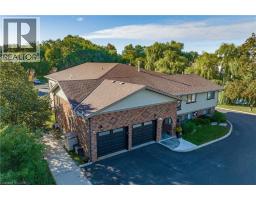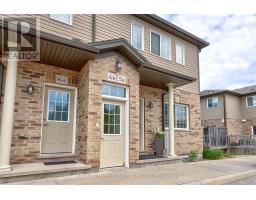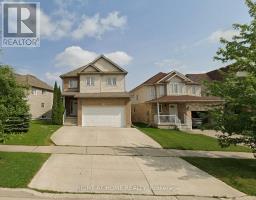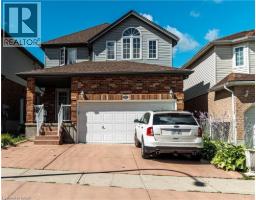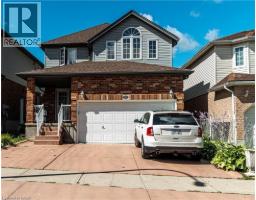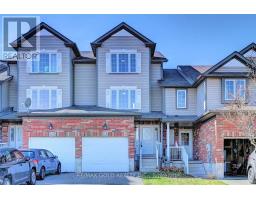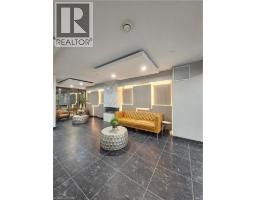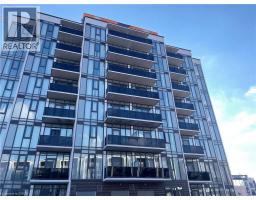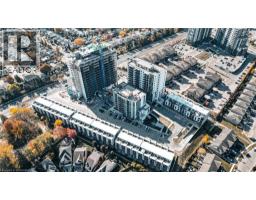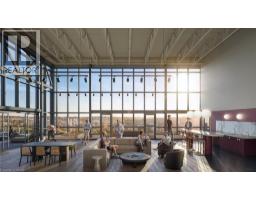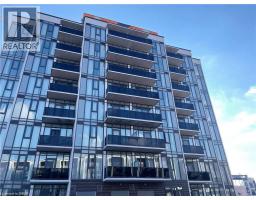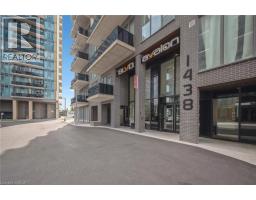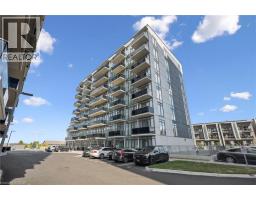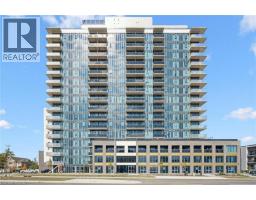205 WEST OAK Trail Unit# 66 336 - Trussler, Kitchener, Ontario, CA
Address: 205 WEST OAK Trail Unit# 66, Kitchener, Ontario
Summary Report Property
- MKT ID40786502
- Building TypeRow / Townhouse
- Property TypeSingle Family
- StatusRent
- Added11 weeks ago
- Bedrooms2
- Bathrooms1
- AreaNo Data sq. ft.
- DirectionNo Data
- Added On07 Nov 2025
Property Overview
Welcome to this immaculate, newly constructed 2-bedroom, 1-bathroom apartment, ideally situated on West Oak Trail in the vibrant Huron Park neighborhood. Spanning 841 square feet, this bright and spacious lower-level unit boasts quality finishes, a modern design, and a welcoming atmosphere. Enjoy unparalleled convenience with walking distance to schools, everyday essentials, and public transportation, plus quick access to the beautiful Huron Natural Area and Highway 8. Contact us today to see this rental unit! 2 Spacious Bedrooms with Two Separate Closets in each, offering ample storage. 1 Contemporary Bathroom Open-Concept Living Area 6 Premium Appliances Included: Stainless steel fridge, stove, dishwasher, microwave, plus private in-suite washer and dryer. Stylish Kitchen Island Carpet-Free Flooring Throughout for a clean, modern aesthetic. Walkout Style to a Covered Patio: Enjoy private outdoor space, perfect for relaxation. Large Windows Throughout: Filling the unit with an abundance of natural light. 1 Assigned Car Parking Space Central Heating & Air Conditioning: Ensures year-round comfort. Private Entrance Sliding Glass Balcony Door off the master bedroom provides a lovely area to enjoy in warmer months. Exceptional Walkability: Close to schools, daily amenities, and public transit. Nature at Your Doorstep: Just 5 minutes from the serene Huron Natural Area. Easy Commute: Only 8 minutes from Highway 8 access. ** Plus Gas, Water, and Electricity. ** See sales brochure below for showings instructions. (id:51532)
Tags
| Property Summary |
|---|
| Building |
|---|
| Land |
|---|
| Level | Rooms | Dimensions |
|---|---|---|
| Main level | Bedroom | 9'6'' x 8'0'' |
| Primary Bedroom | 10'2'' x 10'0'' | |
| 4pc Bathroom | Measurements not available | |
| Living room | 12'6'' x 11'0'' | |
| Kitchen | 12'6'' x 8'6'' |
| Features | |||||
|---|---|---|---|---|---|
| Balcony | Dishwasher | Dryer | |||
| Microwave | Refrigerator | Stove | |||
| Washer | Central air conditioning | ||||













