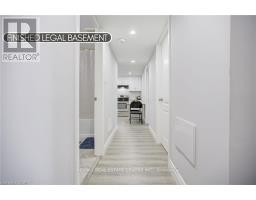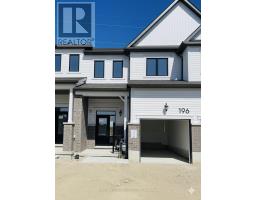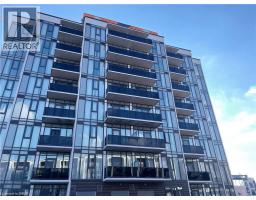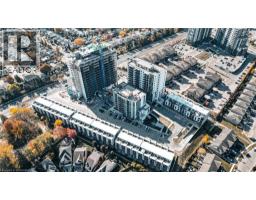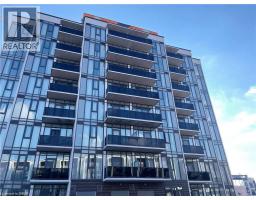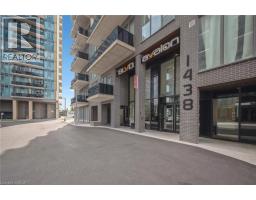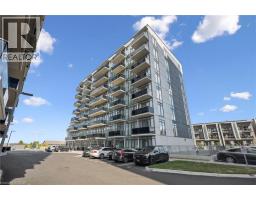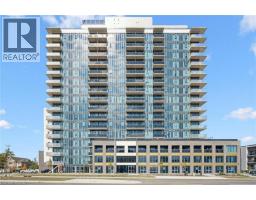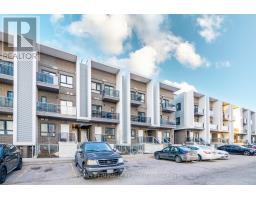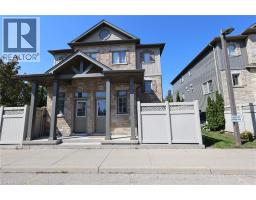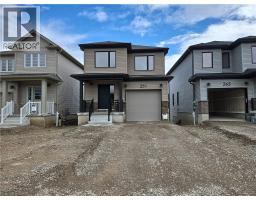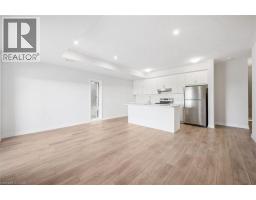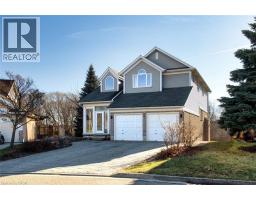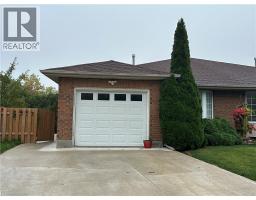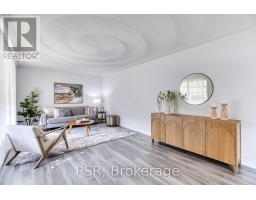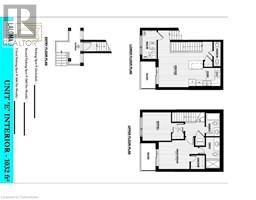21 SANDSPRINGS Crescent 331 - Alpine Village/Country Hills, Kitchener, Ontario, CA
Address: 21 SANDSPRINGS Crescent, Kitchener, Ontario
1 Beds1 BathsNo Data sqftStatus: Rent Views : 886
Price
$1,700
Summary Report Property
- MKT ID40776080
- Building TypeHouse
- Property TypeSingle Family
- StatusRent
- Added2 days ago
- Bedrooms1
- Bathrooms1
- AreaNo Data sq. ft.
- DirectionNo Data
- Added On03 Oct 2025
Property Overview
Welcome to 21 Sandsprings Cres, a hidden gem in the heart of Country Hills. This well maintained 2 Bedroom and 1 washroom Walk out basement Unit for lease. This basement unit is spacious with large windows, lots of natural light and feels like living on the ground level. As you step inside the unit you're greeted by a sense of warmth. A quite and mature neighbourhood. Washer and dryer included for your laundry convenience. Includes high speed Wifi. Basement tenant is responsible to pay 30% of utilities. Offers 1 driveway Parking space. School nearby and close to all grocery stores. Conveniently located just steps away from Country Hills Park, Steckle Woods Walking Trails & Fairview Park Mall. (id:51532)
Tags
| Property Summary |
|---|
Property Type
Single Family
Building Type
House
Storeys
1
Square Footage
1760 sqft
Subdivision Name
331 - Alpine Village/Country Hills
Title
Freehold
Land Size
under 1/2 acre
Built in
1976
Parking Type
Attached Garage
| Building |
|---|
Bedrooms
Below Grade
1
Bathrooms
Total
1
Interior Features
Appliances Included
Dishwasher, Dryer, Refrigerator, Stove, Water softener, Washer, Microwave Built-in, Window Coverings, Garage door opener
Basement Type
Full (Finished)
Building Features
Features
Cul-de-sac, Paved driveway, Automatic Garage Door Opener
Foundation Type
Poured Concrete
Style
Detached
Architecture Style
Raised bungalow
Square Footage
1760 sqft
Fire Protection
Smoke Detectors, Security system
Structures
Shed
Heating & Cooling
Cooling
Central air conditioning
Heating Type
Forced air
Utilities
Utility Sewer
Municipal sewage system
Water
Municipal water
Exterior Features
Exterior Finish
Brick, Vinyl siding
Parking
Parking Type
Attached Garage
Total Parking Spaces
3
| Land |
|---|
Lot Features
Fencing
Fence
Other Property Information
Zoning Description
R2A
| Level | Rooms | Dimensions |
|---|---|---|
| Basement | 4pc Bathroom | 2'5'' x 1'5'' |
| Bedroom | 4'2'' x 2'7'' | |
| Kitchen | 14'9'' x 12'0'' |
| Features | |||||
|---|---|---|---|---|---|
| Cul-de-sac | Paved driveway | Automatic Garage Door Opener | |||
| Attached Garage | Dishwasher | Dryer | |||
| Refrigerator | Stove | Water softener | |||
| Washer | Microwave Built-in | Window Coverings | |||
| Garage door opener | Central air conditioning | ||||









