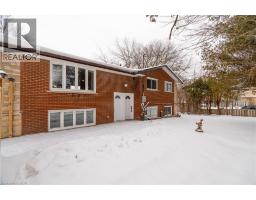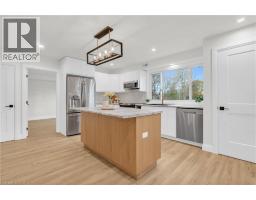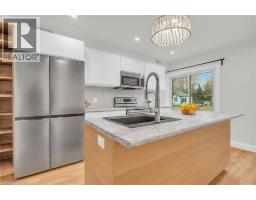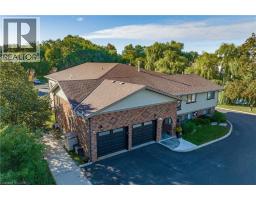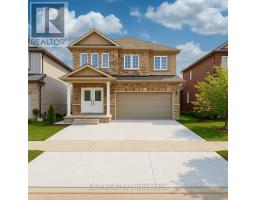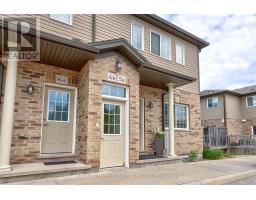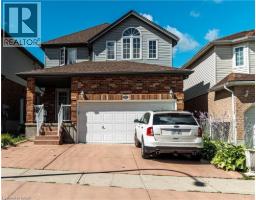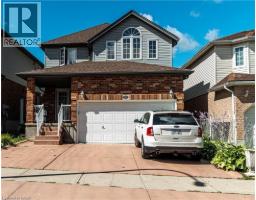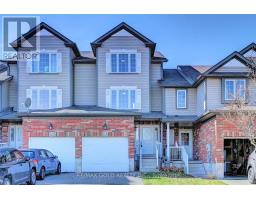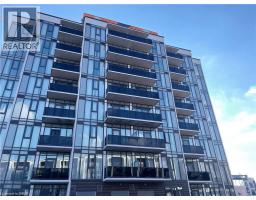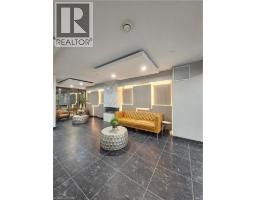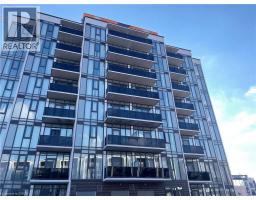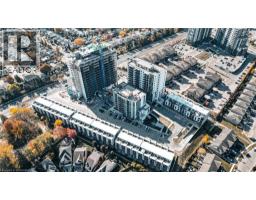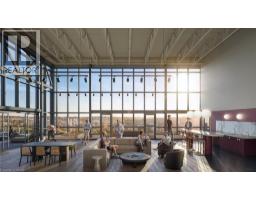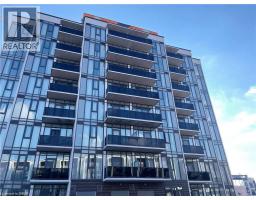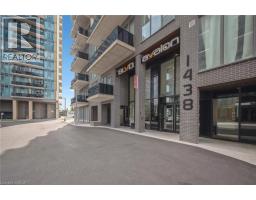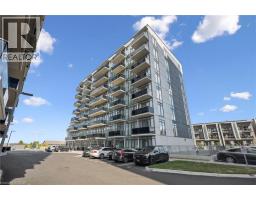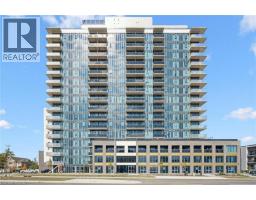22 ASH Street Unit# 3 212 - Downtown Kitchener/East Ward, Kitchener, Ontario, CA
Address: 22 ASH Street Unit# 3, Kitchener, Ontario
Summary Report Property
- MKT ID40788513
- Building TypeHouse
- Property TypeSingle Family
- StatusRent
- Added5 days ago
- Bedrooms2
- Bathrooms1
- AreaNo Data sq. ft.
- DirectionNo Data
- Added On15 Nov 2025
Property Overview
Welcome to this immaculately renovated and spacious 2 bedroom + den, 1 bath lower unit, thoughtfully designed, boasting over 1,100sqft, with a functional layout and beautiful, warm finishes. The open concept kitchen and living space features stainless steel appliances, sleek cabinetry, and 3 large windows that make this basement unit feel bright and airy, filling the home with natural light and looking out onto the backyard space. A spacious den offers versatility for those looking for some work at home space, a yoga area, or kids zone. Enjoy the convenience of an in-suite laundry room. This unit boasts lots of storage, between a large walk-in closet in the primary bedroom, under the stairs storage, and more storage in the laundry room. Two spacious bedrooms and one full bathroom with thoughtful updates, including heat pumps which are energy efficient cooling and heating sources allowing for personalized heating throughout the home. The shared backyard provides extra outdoor space to relax or unwind. Located minutes from Highway 8, a short walk to Ash Park, and close to downtown Kitchener, you have everything you need close by. Come see for yourself why this unit could be your new home! (id:51532)
Tags
| Property Summary |
|---|
| Building |
|---|
| Land |
|---|
| Level | Rooms | Dimensions |
|---|---|---|
| Basement | Living room/Dining room | 17'2'' x 15'10'' |
| Kitchen | 12'6'' x 9'5'' | |
| Den | 12'0'' x 11'8'' | |
| 3pc Bathroom | 9'10'' x 5'11'' | |
| Bedroom | 12'10'' x 10'1'' | |
| Primary Bedroom | 13'4'' x 10'11'' |
| Features | |||||
|---|---|---|---|---|---|
| None | Dishwasher | Dryer | |||
| Refrigerator | Stove | Washer | |||
| Microwave Built-in | Ductless | Wall unit | |||

































