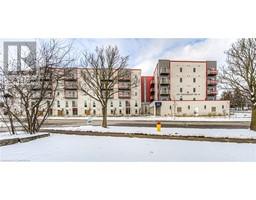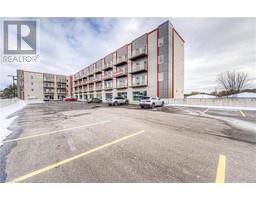246 MOORLANDS Crescent Unit# Lower Unit 335 - Pioneer Park/Doon/Wyldwoods, Kitchener, Ontario, CA
Address: 246 MOORLANDS Crescent Unit# Lower Unit, Kitchener, Ontario
Summary Report Property
- MKT ID40692992
- Building TypeHouse
- Property TypeSingle Family
- StatusRent
- Added3 days ago
- Bedrooms1
- Bathrooms1
- AreaNo Data sq. ft.
- DirectionNo Data
- Added On30 Mar 2025
Property Overview
Welcome to the recently renovated basement apartment at 246 Moorlands, a stylish and modern living space that combines comfort and convenience. This tastefully upgraded unit boasts a contemporary design with stainless steel appliances complemented by sleek granite countertops in the kitchen, creating a chic and functional cooking area. The apartment features a spacious rec room, providing an ideal space for entertainment or relaxation. With its freshly renovated interiors, the entire apartment exudes a welcoming atmosphere, making it a perfect place to call home. The inclusion of in-suite laundry adds a practical touch, offering the utmost convenience for your daily living. Located in a prime spot, this basement apartment is not only a stylish haven but also strategically situated for easy access to the highway and to countless amenities. Commuting and exploring the surrounding areas become a breeze, allowing you to make the most of your time and enjoy the convenience of a great location. This inviting residence is available for occupancy starting February 1, providing an excellent opportunity for those seeking a move-in-ready home with modern amenities. Don't miss the chance to experience the comfort, style, and convenience offered at 246 Moorlands Crescent. Your next chapter of comfortable living begins here! (id:51532)
Tags
| Property Summary |
|---|
| Building |
|---|
| Land |
|---|
| Level | Rooms | Dimensions |
|---|---|---|
| Basement | Utility room | 9'10'' x 3'10'' |
| Recreation room | 10'9'' x 10'7'' | |
| Kitchen | 10'7'' x 9'0'' | |
| Bedroom | 15'8'' x 8'3'' | |
| 3pc Bathroom | 13'0'' x 3'7'' |
| Features | |||||
|---|---|---|---|---|---|
| Conservation/green belt | Sump Pump | Automatic Garage Door Opener | |||
| Attached Garage | Dishwasher | Dryer | |||
| Microwave | Refrigerator | Washer | |||
| Gas stove(s) | Central air conditioning | ||||


































