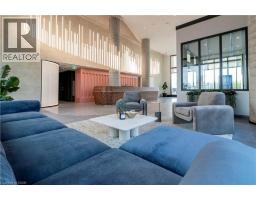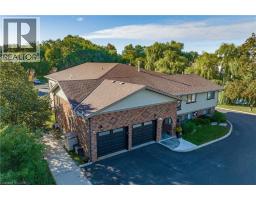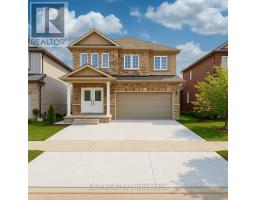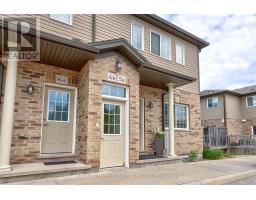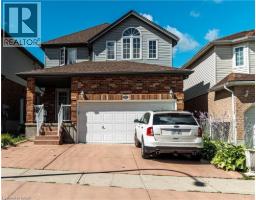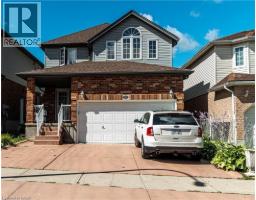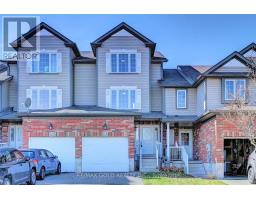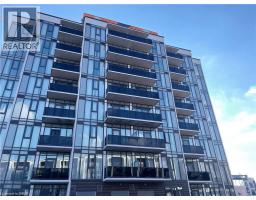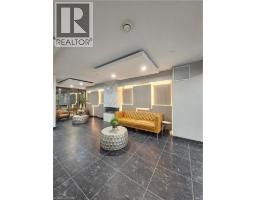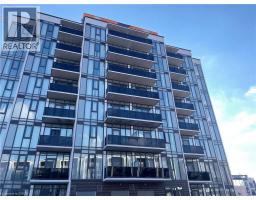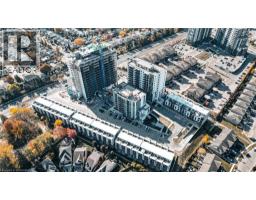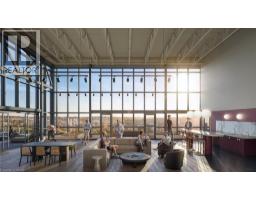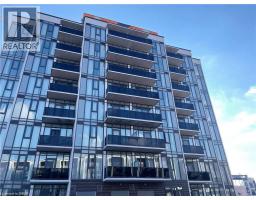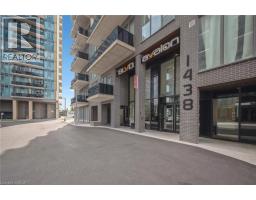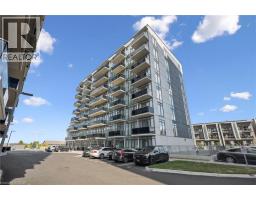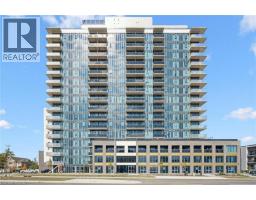25 WELLINGTON Street S Unit# 2801 313 - Downtown Kitchener/W. Ward, Kitchener, Ontario, CA
Address: 25 WELLINGTON Street S Unit# 2801, Kitchener, Ontario
2 Beds1 BathsNo Data sqftStatus: Rent Views : 93
Price
$2,050
Summary Report Property
- MKT ID40788167
- Building TypeApartment
- Property TypeSingle Family
- StatusRent
- Added5 days ago
- Bedrooms2
- Bathrooms1
- AreaNo Data sq. ft.
- DirectionNo Data
- Added On17 Nov 2025
Property Overview
Welcome to Station Park DUO Tower C featuring a Spacious 1 Bed + Den Suite including Parking & Storage Locker. 668 sf interior + oversized balcony (89-116sf). Open living/dining with modern kitchen featuring quartz counters & stainless steel appliances. Primary bedroom features walk out access to a large double sized balcony. Den offers ideal work-from-home flexibility and is large enough to be utilized as a room in itself. In-suite laundry. Enjoy Station Parks premium amenities: peloton studio, bowling, aqua spa & hot tub, fitness, SkyDeck outdoor gym & yoga deck, sauna & much more. Steps to shopping, restaurants, schools, transit, Google & Innovation District. (id:51532)
Tags
| Property Summary |
|---|
Property Type
Single Family
Building Type
Apartment
Storeys
1
Square Footage
668 sqft
Subdivision Name
313 - Downtown Kitchener/W. Ward
Title
Condominium
Land Size
Unknown
Parking Type
Underground,None,Visitor Parking
| Building |
|---|
Bedrooms
Above Grade
1
Below Grade
1
Bathrooms
Total
2
Interior Features
Appliances Included
Dishwasher, Dryer, Refrigerator, Stove, Washer, Microwave Built-in, Window Coverings
Basement Type
None
Building Features
Features
Southern exposure, Balcony
Style
Attached
Square Footage
668 sqft
Rental Equipment
None
Building Amenities
Exercise Centre
Heating & Cooling
Cooling
Central air conditioning
Heating Type
Forced air
Utilities
Utility Sewer
Municipal sewage system
Water
Municipal water
Exterior Features
Exterior Finish
Concrete, Metal, Stucco
Neighbourhood Features
Community Features
Community Centre
Amenities Nearby
Hospital, Public Transit, Schools, Shopping
Maintenance or Condo Information
Maintenance Fees Include
Insurance, Heat
Parking
Parking Type
Underground,None,Visitor Parking
Total Parking Spaces
1
| Land |
|---|
Other Property Information
Zoning Description
MU3
| Level | Rooms | Dimensions |
|---|---|---|
| Main level | Primary Bedroom | 9'4'' x 10'4'' |
| 4pc Bathroom | Measurements not available | |
| Laundry room | Measurements not available | |
| Living room/Dining room | 10'0'' x 9'5'' | |
| Den | 7'8'' x 9'5'' | |
| Kitchen | 14'1'' x 9'8'' |
| Features | |||||
|---|---|---|---|---|---|
| Southern exposure | Balcony | Underground | |||
| None | Visitor Parking | Dishwasher | |||
| Dryer | Refrigerator | Stove | |||
| Washer | Microwave Built-in | Window Coverings | |||
| Central air conditioning | Exercise Centre | ||||



















